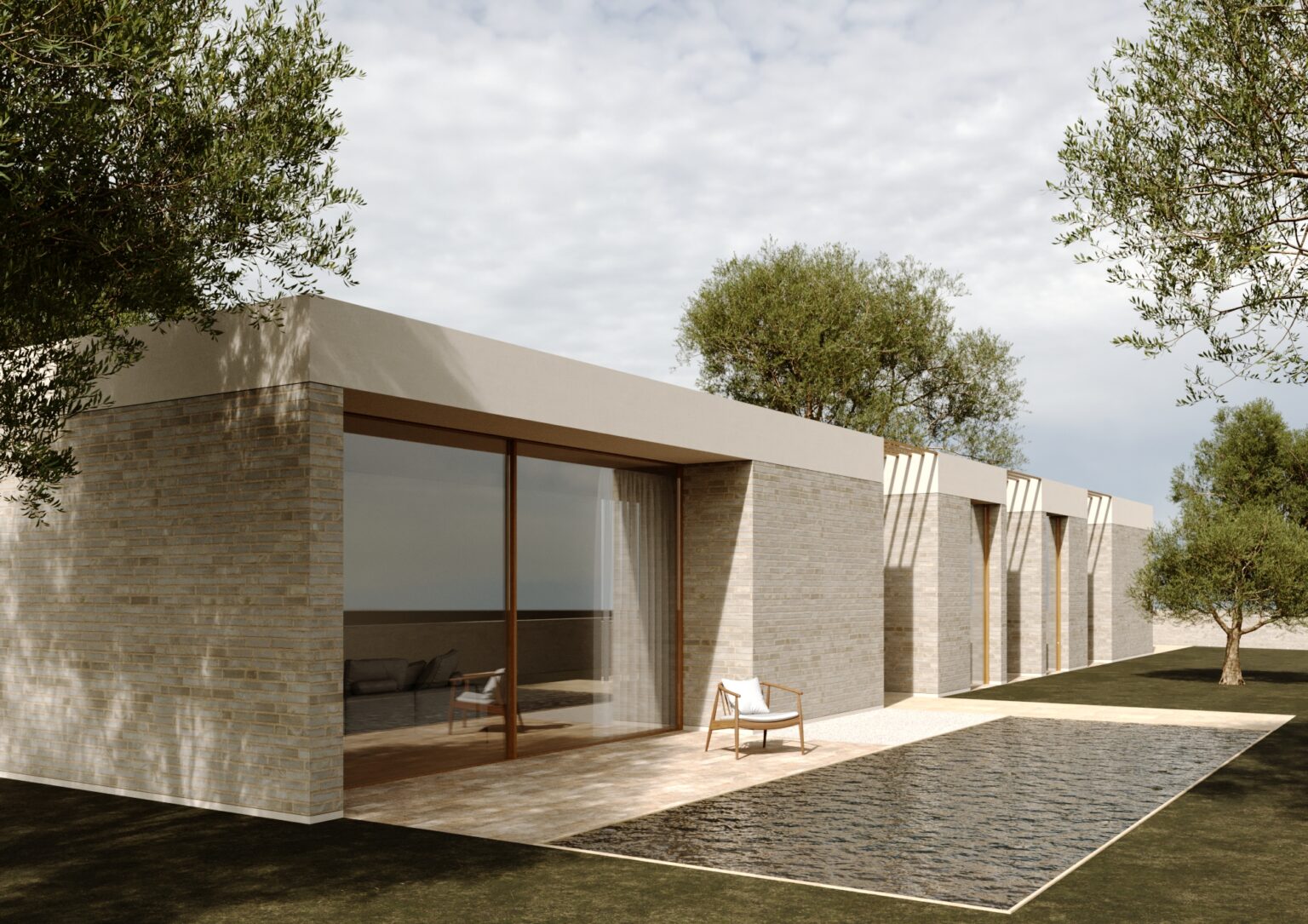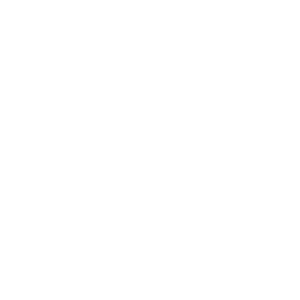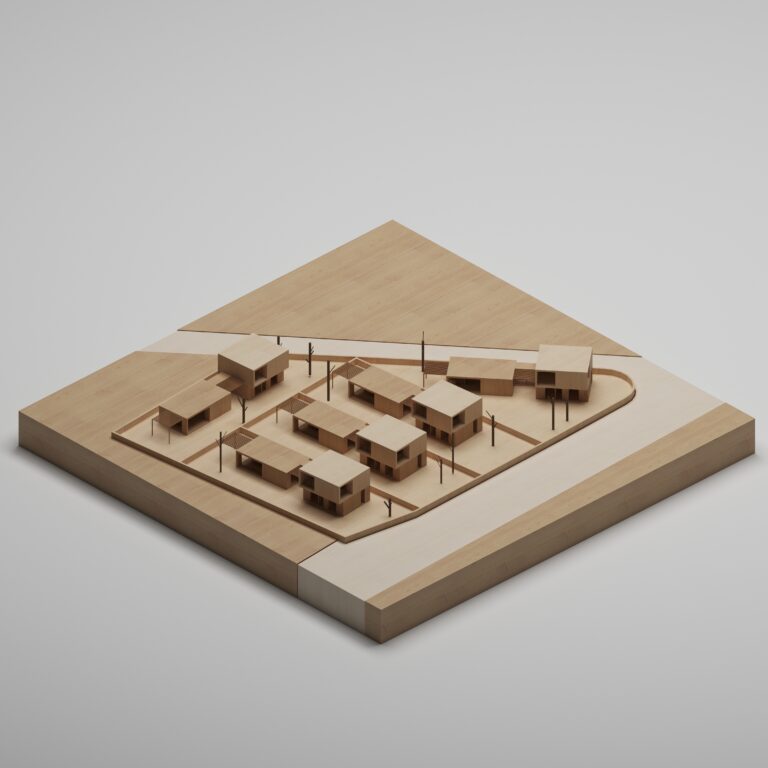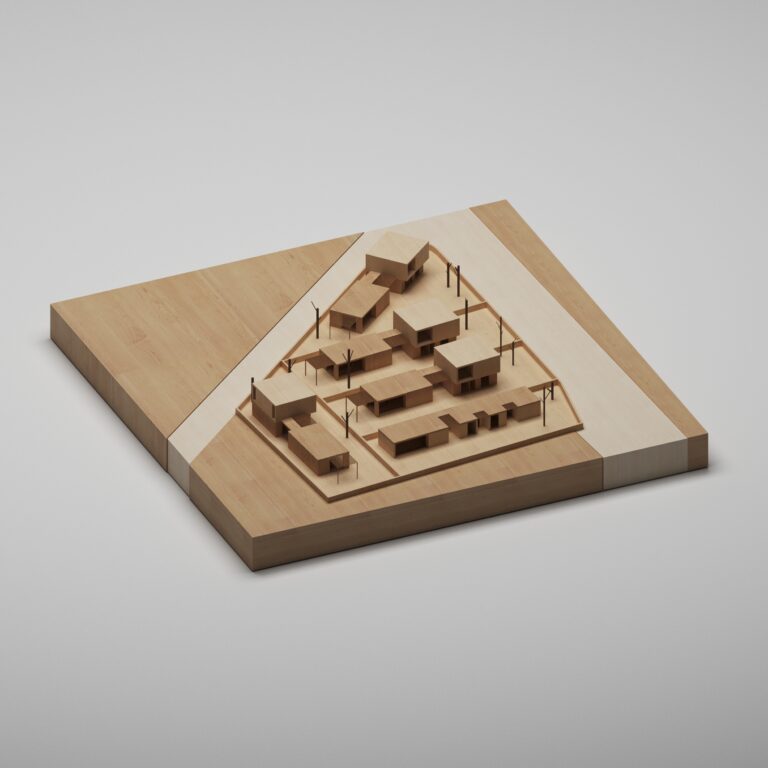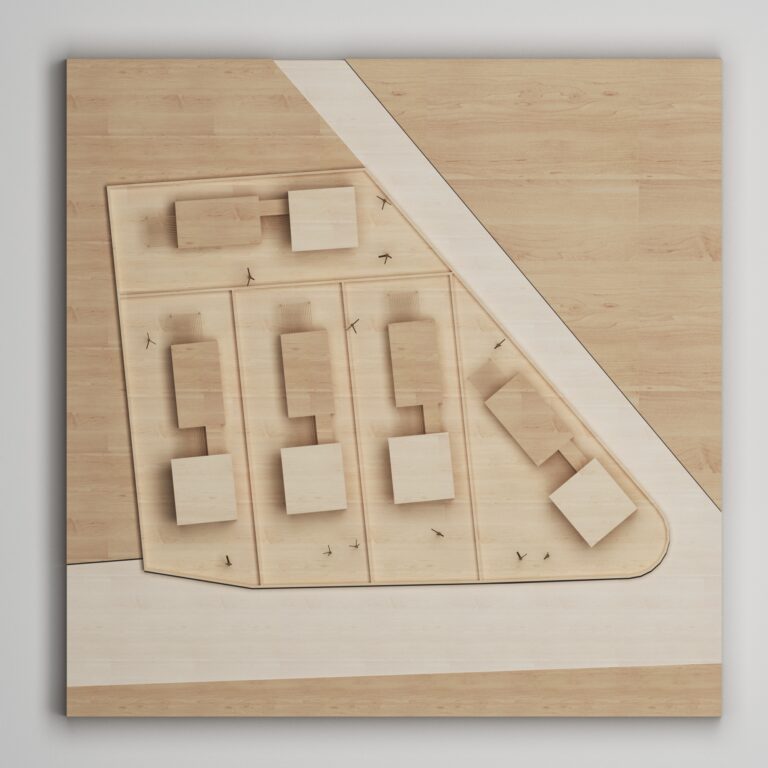Realón House
Housing
Designers RKN Arquitectos
Promoter Private
Location: Picassent, Valencia.
Built area: 162,10 m²
It's a single-family house composed of two independent blocks connected by a covered porch providing access to the residence. The house features a carefully designed layout that combines functionality and aesthetics. The first block houses the daytime activities, including the living room, dining area, and kitchen, providing an open and cozy space for daily activities and social interaction. The second block, strategically located in the access area of the plot, contains two bedrooms with a shared bathroom and a guest toilet on the ground floor, ensuring privacy and comfort.
The interior layout on the upper floor elevates the house to a more intimate level with focused views to the east and south. A bedroom with a private bathroom and the master bedroom with a dressing room and its own bathroom. This arrangement allows for a clear separation between intimate and social areas, giving residents the possibility to enjoy privacy when desired.
Regarding the materials used, the exterior of the house presents a combination of brick and white monocapa coating organized in layers, focusing on the concept of the two volumes. This choice not only provides durability and resistance but also composes the facade through the brickwork patternIn contrast, the interior is characterized by the use of wood, which infuses warmth and a cozy atmosphere into the indoor spaces. The combination of these materials creates a harmonious balance between contemporary architecture and functionality.
Finally, the plot features an uncovered parking area on the ground floor for two vehicles. The entire plot, along with different plant species, hosts all outdoor activitiesorganized in the southern area to maximize solar exposure.
