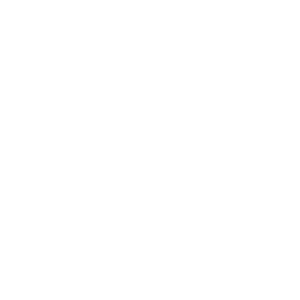NH House
Housing
Designers RKN Arquitectos
Promoter Private
Location: Gandía, Valencia.
Built area: 260,28 m²
The proposed house is located on a corner plot between party walls, standing out for its location within the historic fabric of the town. The central element that organizes all the rooms is an interior courtyard which, together with the pool and the elevated position, creates an outdoor social area on the ground floor that connects with the rural views of the Valencian orchard. The facade materiality consists of a continuous monocapa coating that provides a neutral appearance integrating with the regionalist colors, combined with details of masonry stone on some facades, providing textures and visual contrasts.
Inside, wood has been used for the flooring, adding warmth and a connection to nature. The introduction of curved partitions aims to favor spatial harmony, creating a smooth transition between different areas. The layout on the ground floor maximizes functionality by integrating the living room, dining room, and kitchen with an island in an open space. Two double bedrooms share a bathroom, while on the other side of the house there is a suite with a dressing room and private bathroom, including a bathtub oriented towards a patio, providing natural light.
On the first floor, there is another bedroom and bathroom, along with a playroom that opens onto an uncovered terrace, providing a versatile space for entertainment. The house is conceived as a harmonious ensemble that merges modern and traditional elements, taking advantage of the connection between indoor and outdoor spaces to create a cozy and contemporary atmosphere.
Finally, it is important to highlight the formal proposal of the project where the different masses relate to each other creating spaces of different heights seeking the understanding and decompression of spaces to provide a greater experience to the user.


