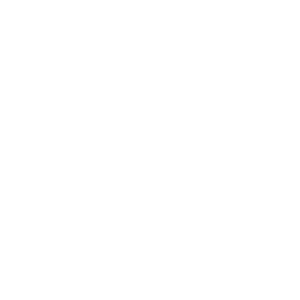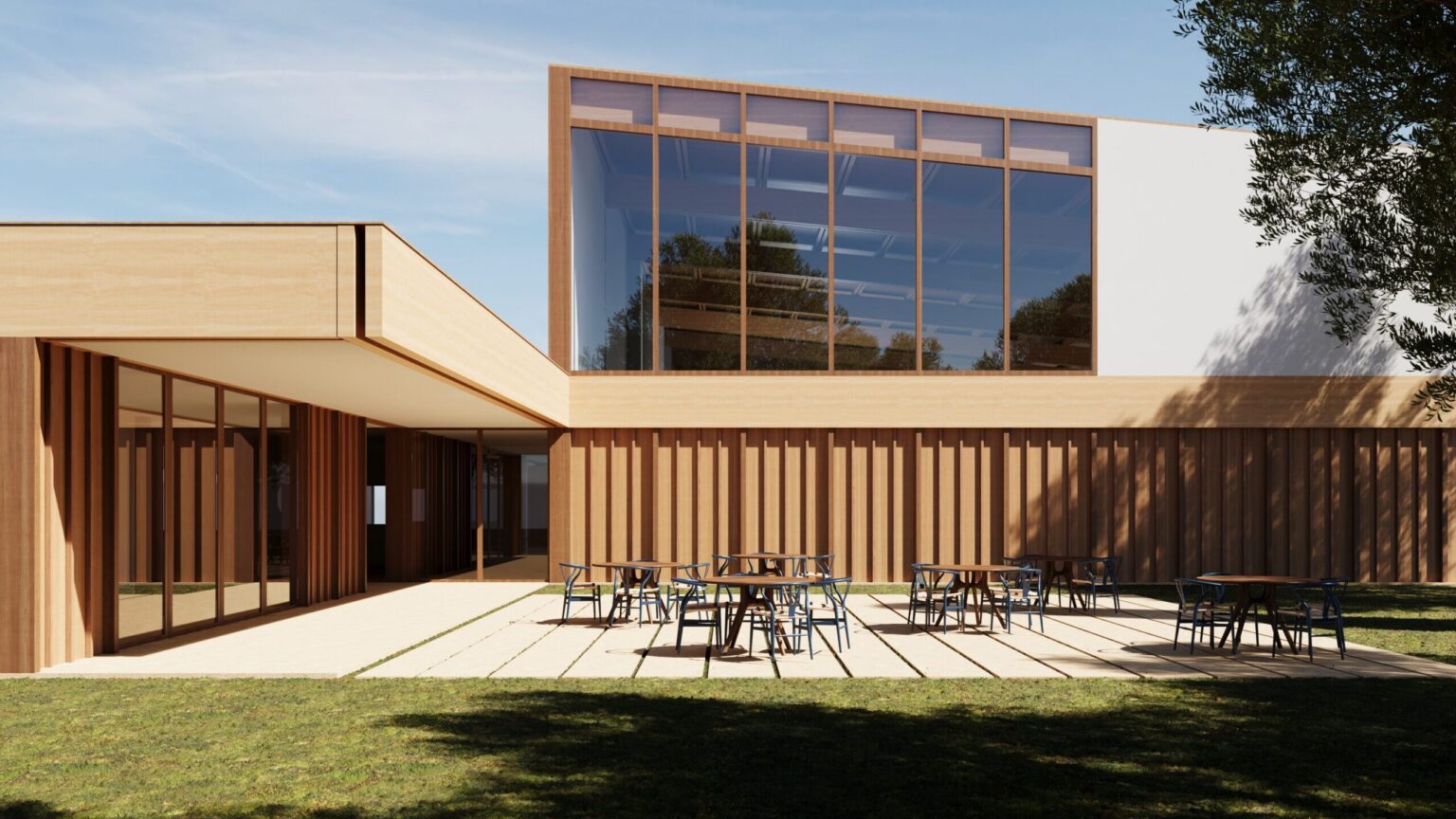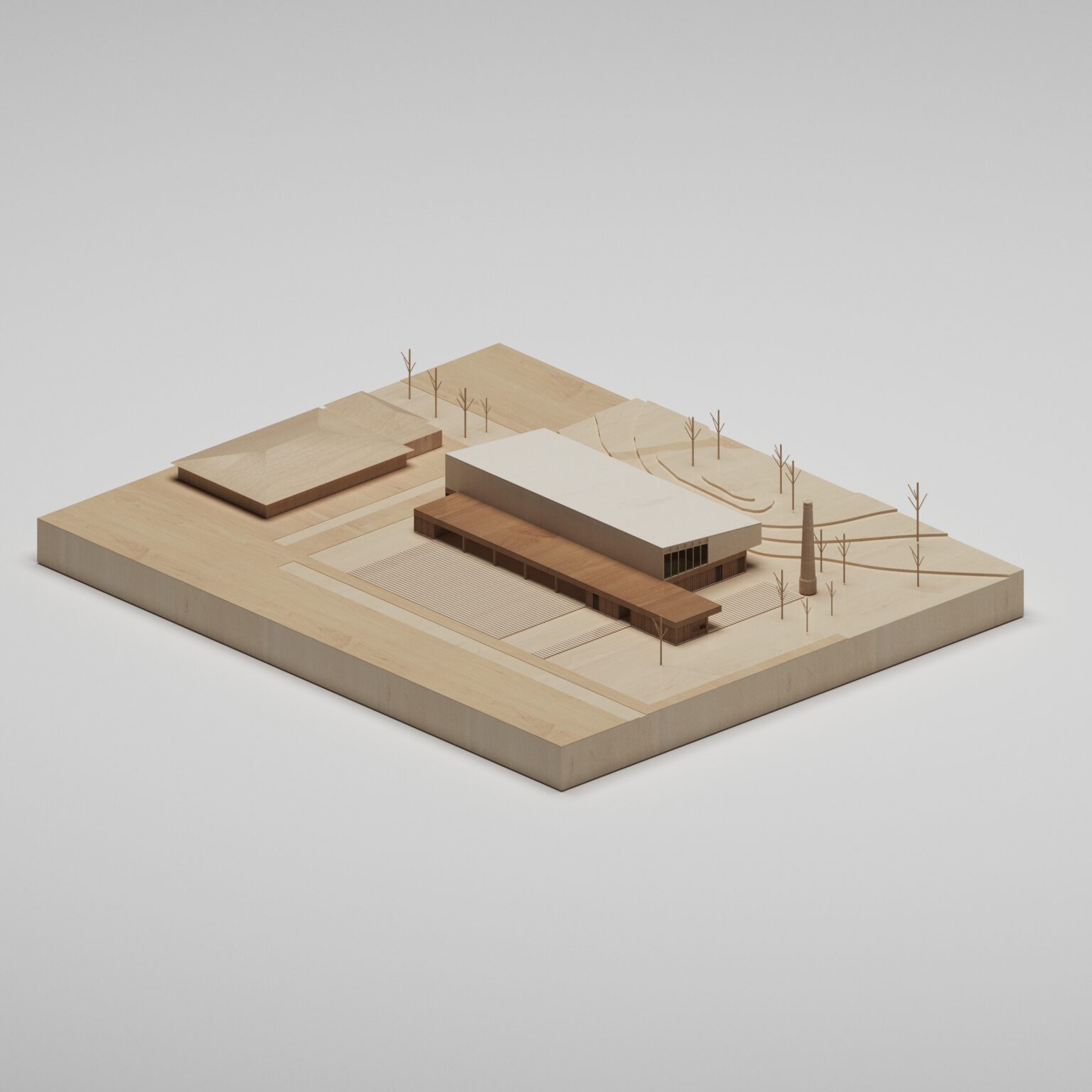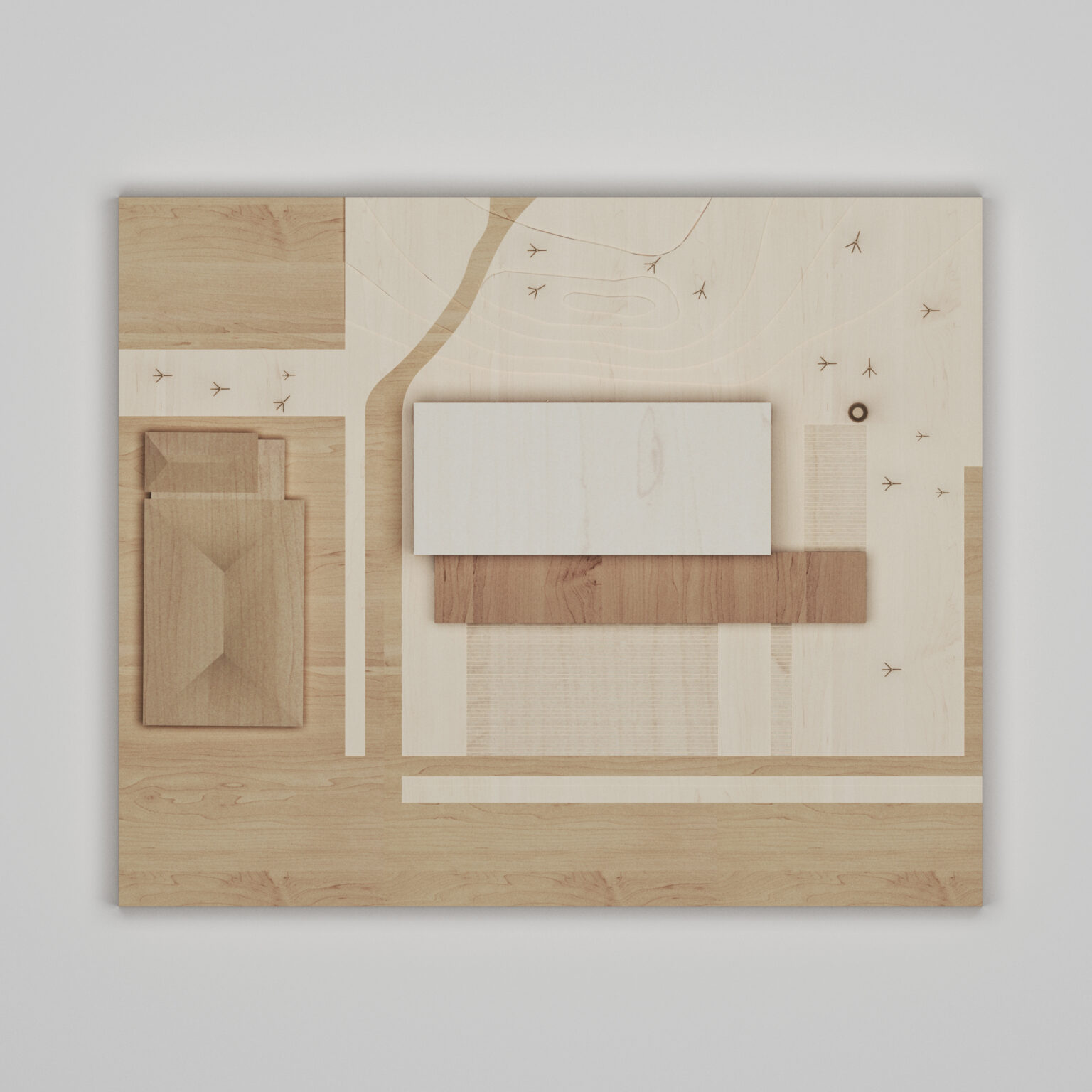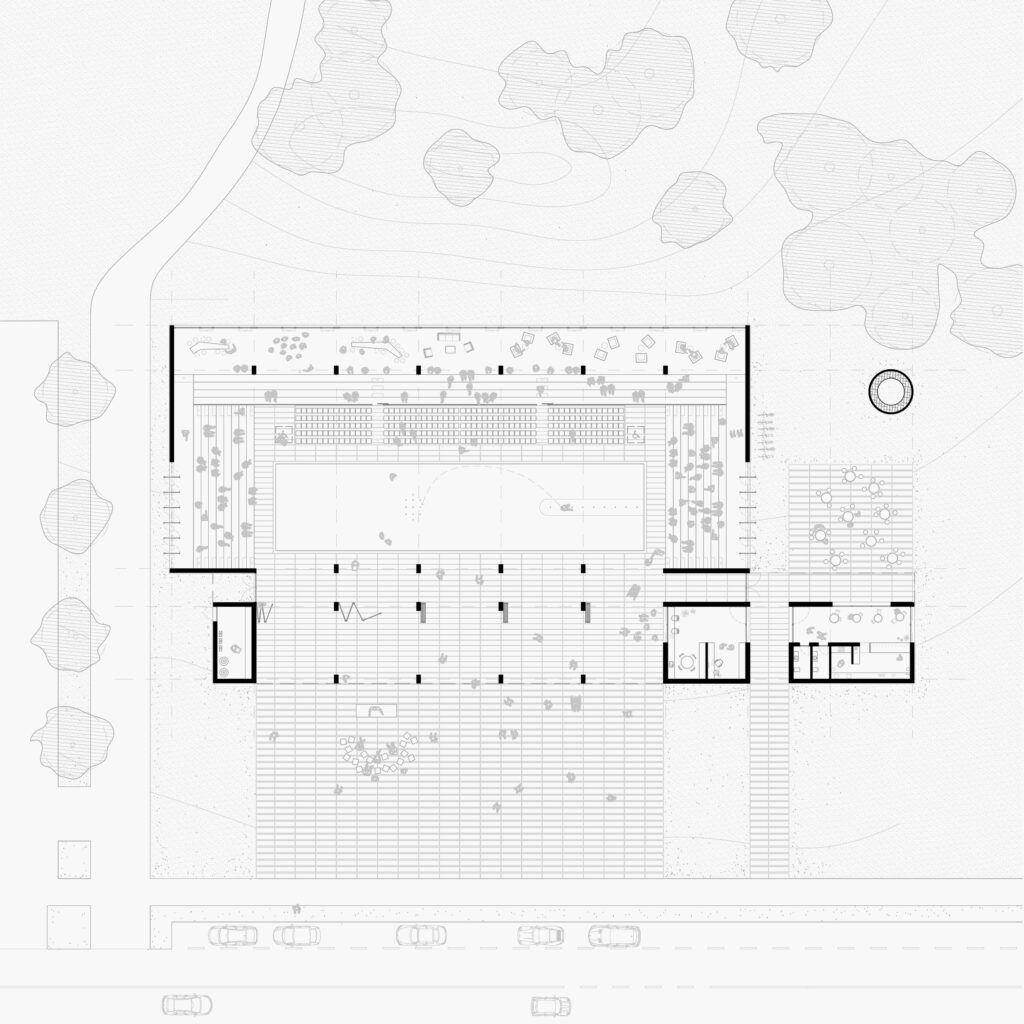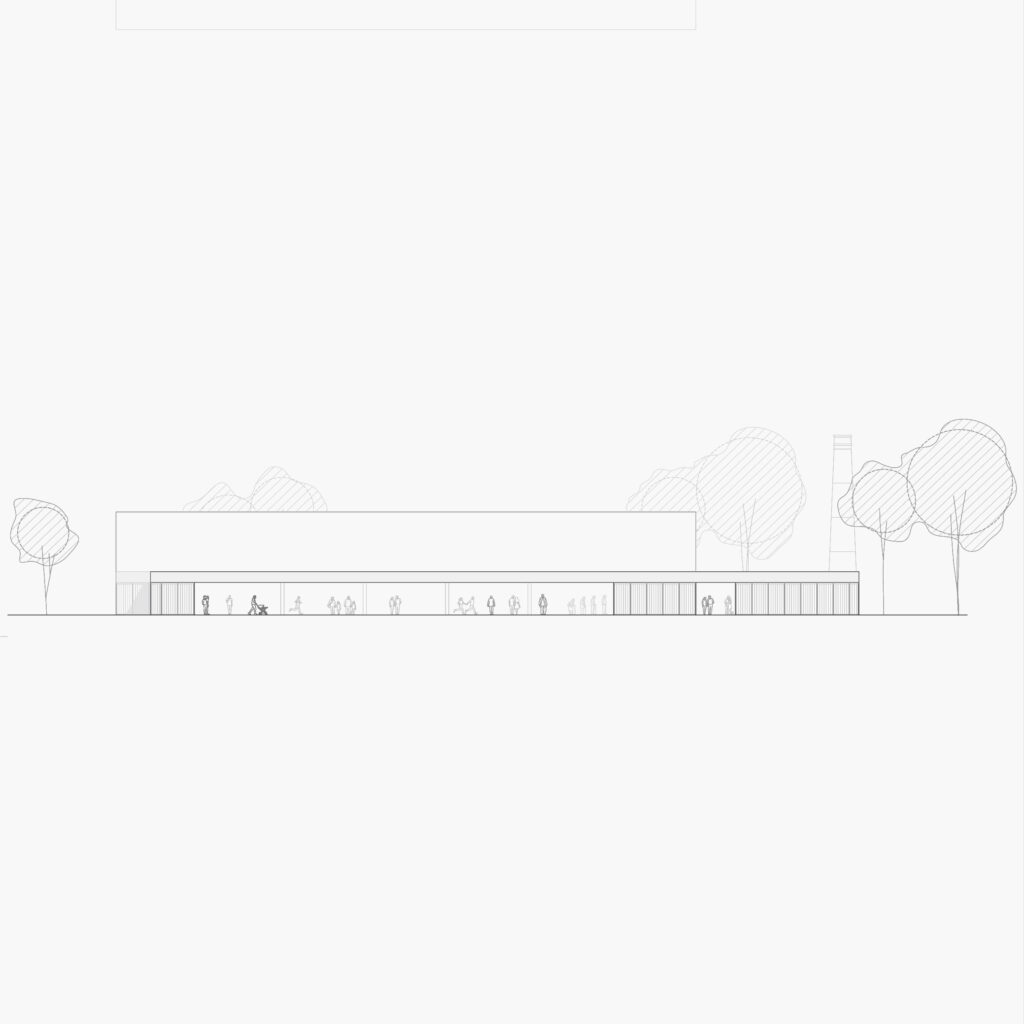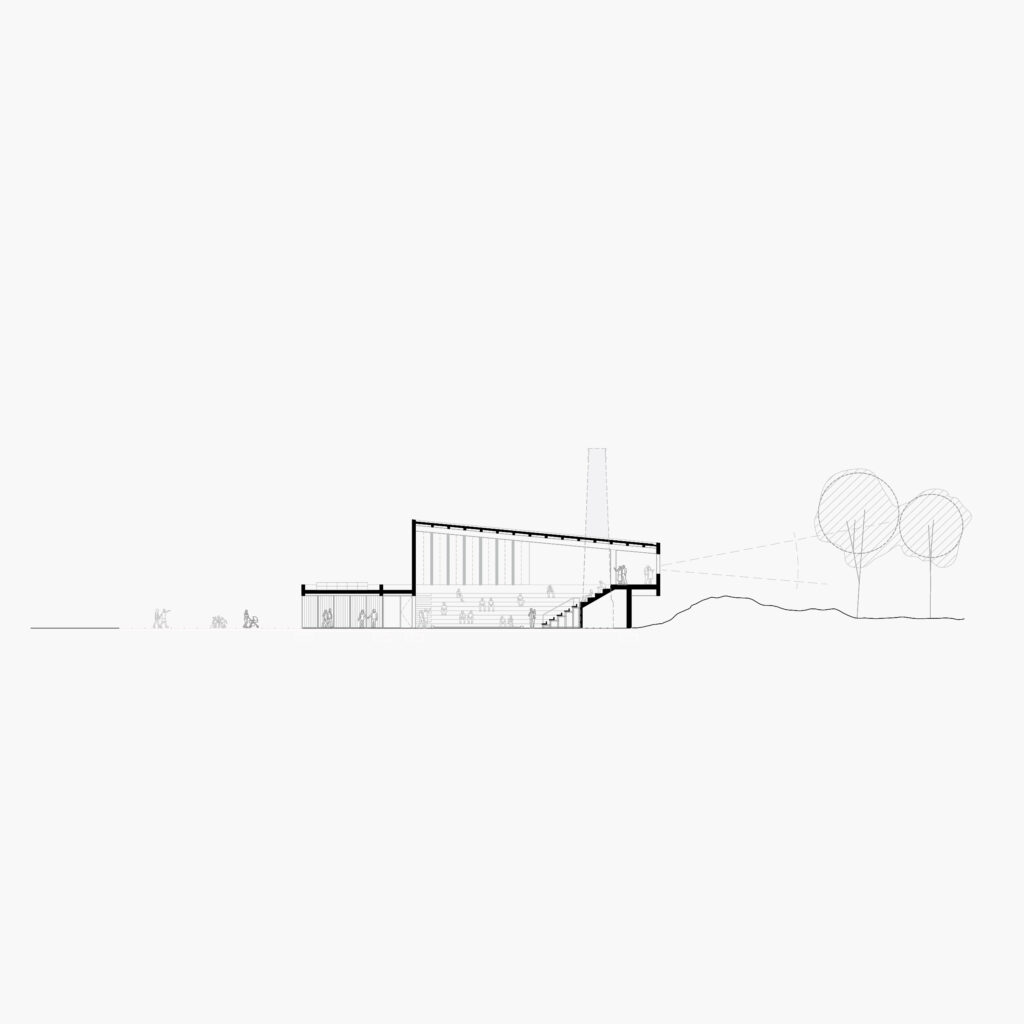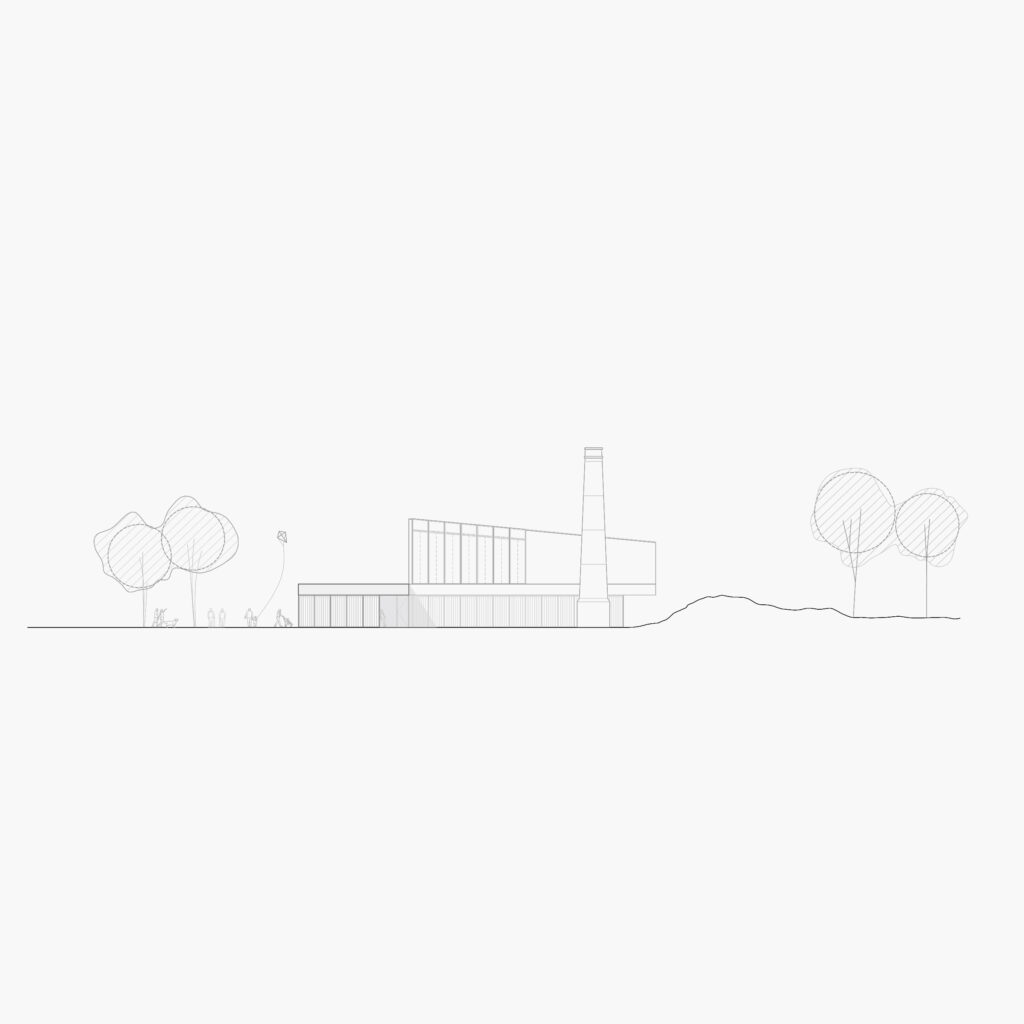Indor Bowling Alley in Astillero
Housing
Designers RKN Arquitectos
Promoter Public | Astillero Town Hall
Location: Astillero, Santander.
Built area: 2.085,46 m²
The Cantábrica Bowling Alley is the next sports facility in Astillero. The chosen location, as its name indicates, is the Cantábrica Park, more specifically in the southern part of the area of action between C. la Industria and the Chimneys of the Cantábrica. The selected location is the most convenient for the implementation of the new facility due to its connection with the municipality.
The organization of the Bowling Alley proposal is mainly based on the compatibility of all proposed uses as well as their relationship with the surrounding environment. The conception of the proposal is very clear and simple. Two bands, staggered with respect to each other, organize the entire space and interact with the surroundings. This gap between both volumes occurs on one hand to accommodate the access area and multifunctional square facing the main street, and on the other hand, to create a gathering space around the pre-existing chimney through a terrace for the bowling alley café.
Regarding the organization of the program, in these two volumes, it is resolved in a very logical manner. The main volume houses all bowling uses, including the playing field and the grandstand with seating for 850 people on the 3 bleachers and an additional 150 people in the multipurpose and relationship areas.
It is also worth noting that part of these longitudinal bleachers are designed independently with retractable seating to enhance the multifunctionality of the central space of the pavilion. Additionally, a common area is proposed at the top of the bleachers in visual connection with the park, overcoming the height difference with the parcel's mound. Typical secondary uses of a sports facility such as changing rooms, public bathrooms, storage, and facilities are located under the longitudinal bleachers with direct ventilation through the rear of the building.
On the other hand, in the lower volume, the main entrance, storage, facilities, and reception are organized. It is in the relationship between both pieces where the access occurs in the form of a covered porch to generate a very marked indoor-outdoor relationship. Thanks to the wooden structure and prefabricated enclosures with dry joints, quality, economy, and execution speed are guaranteed.
Regarding functionality in terms of bowling, the projected playing space is maximum (34 x 8 m) to be able to carry out any type of modality. Additionally, a perimeter circulation of 1.75m around the field has been provided. The free height of the field in the playing area is 9 m high.
