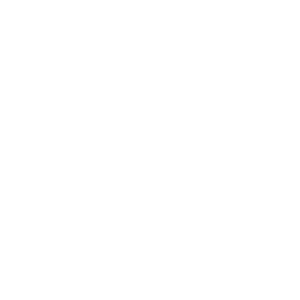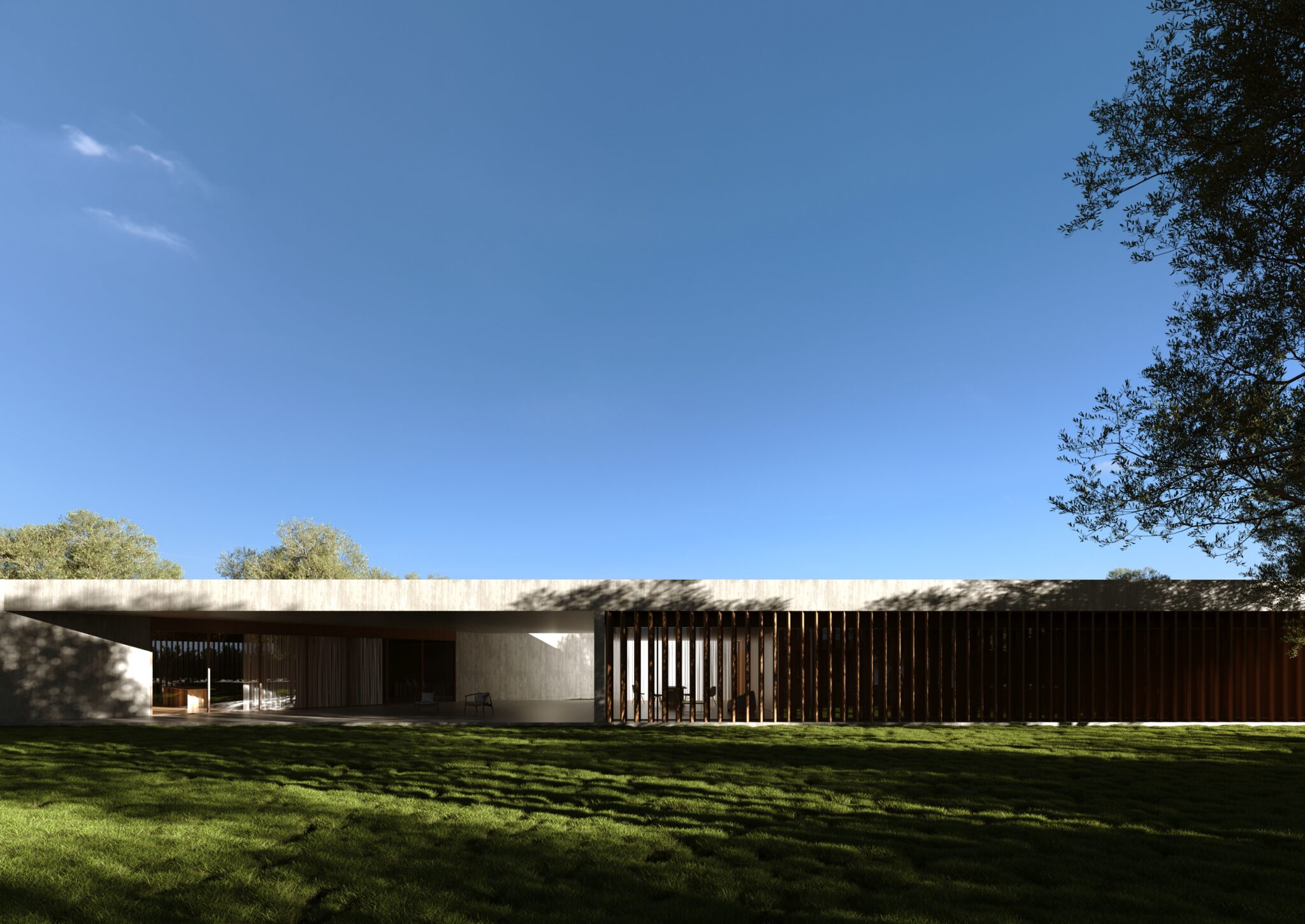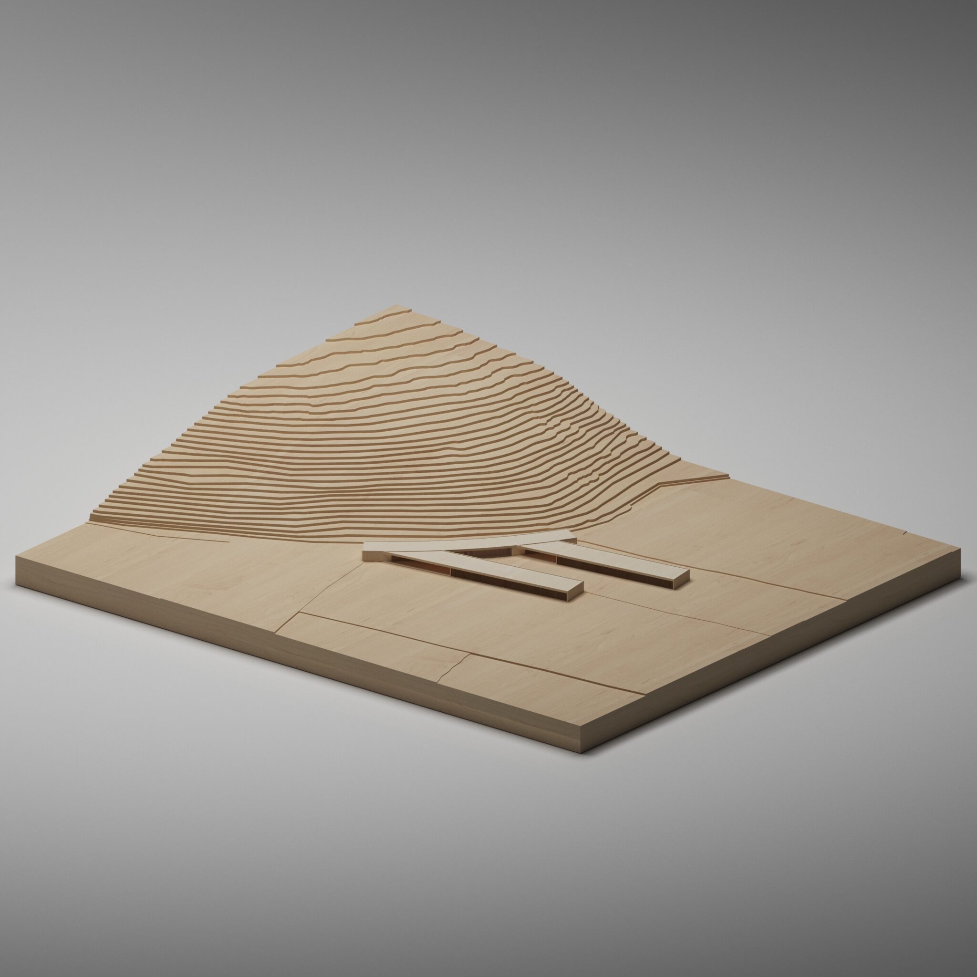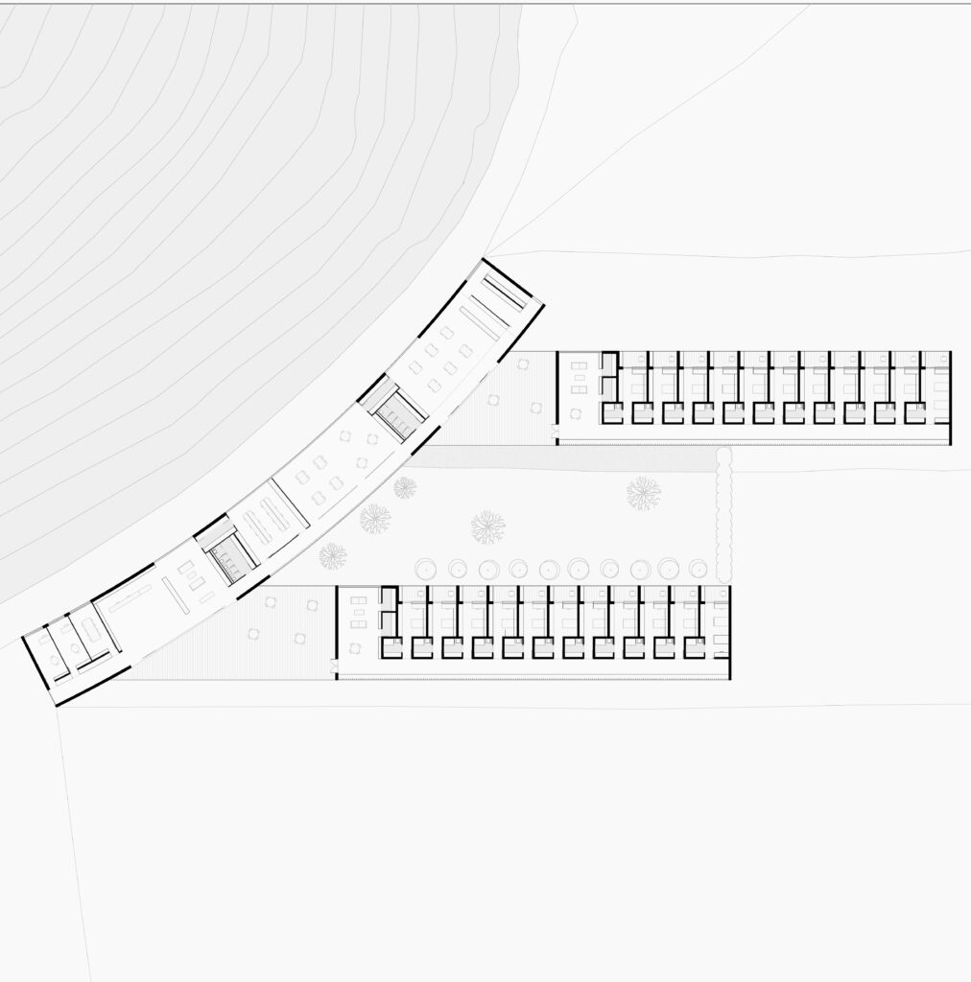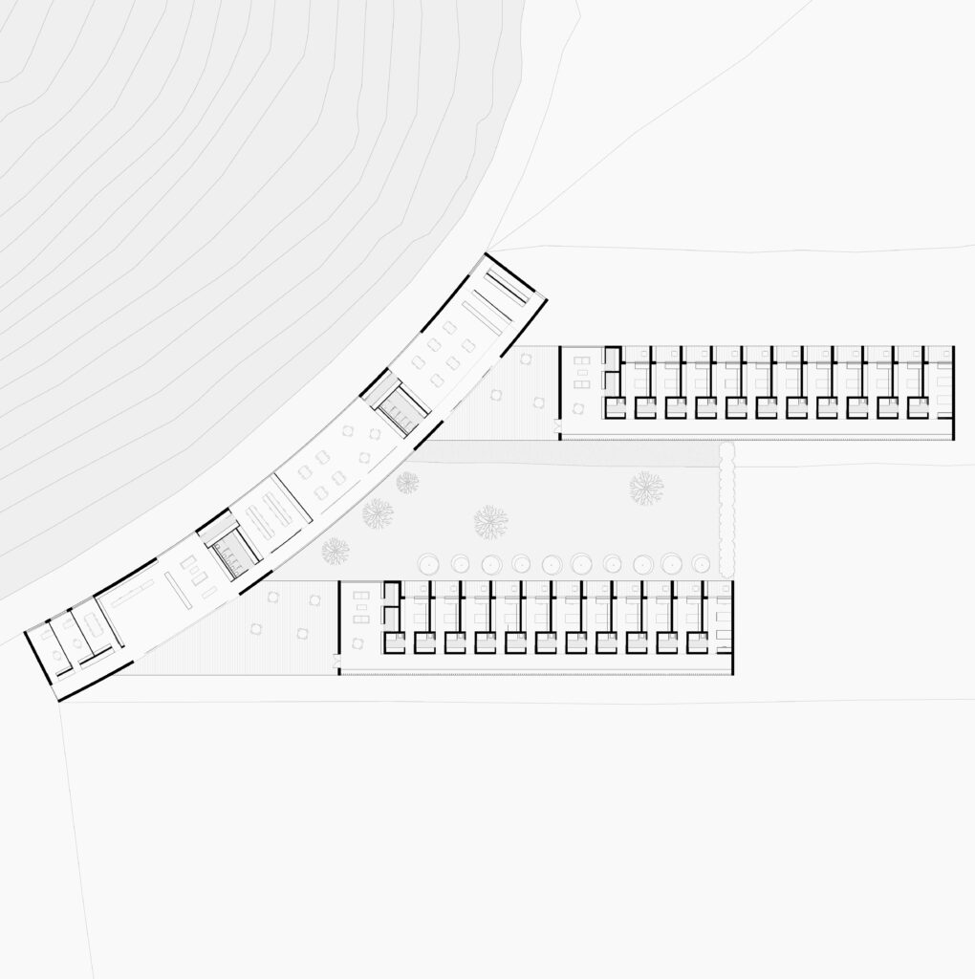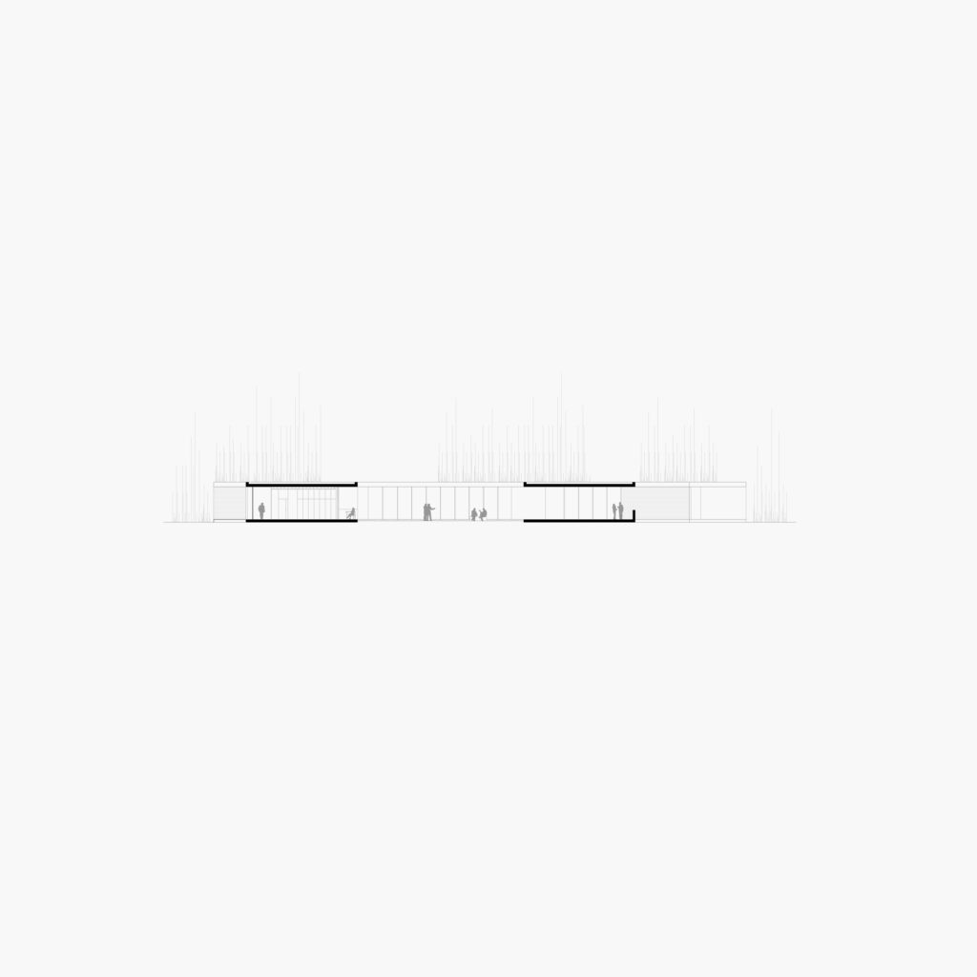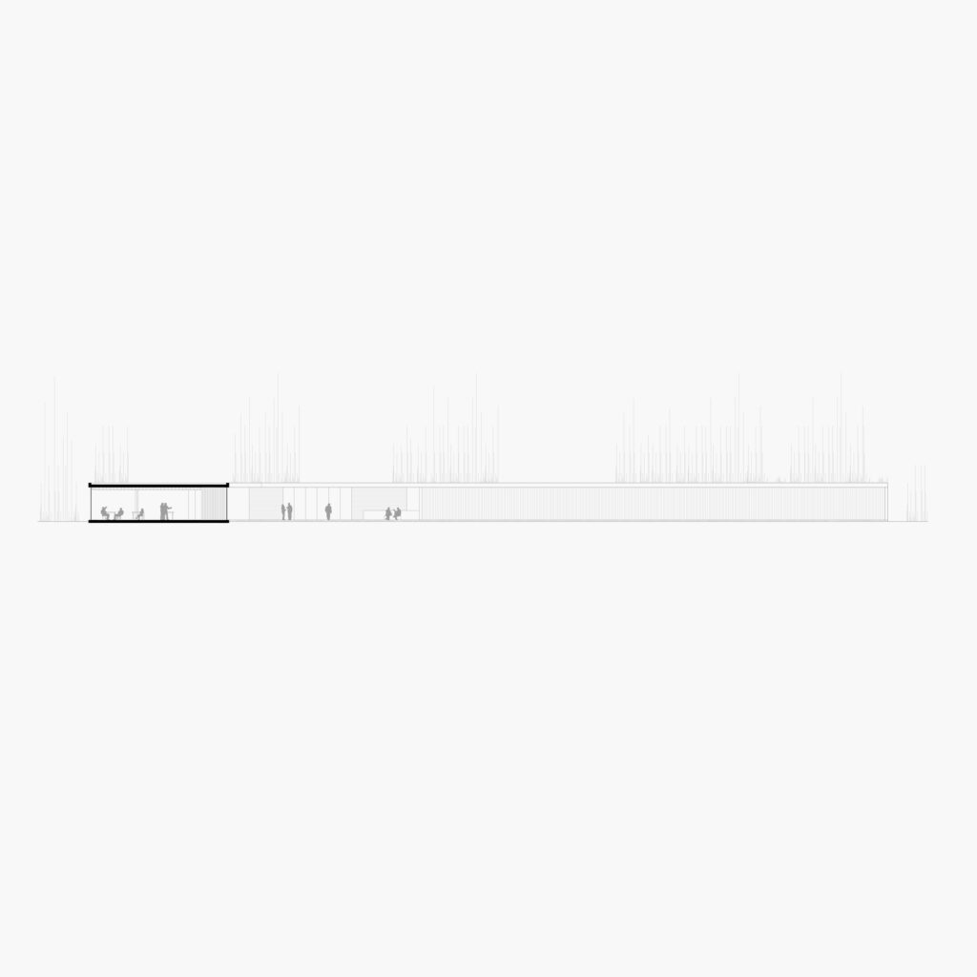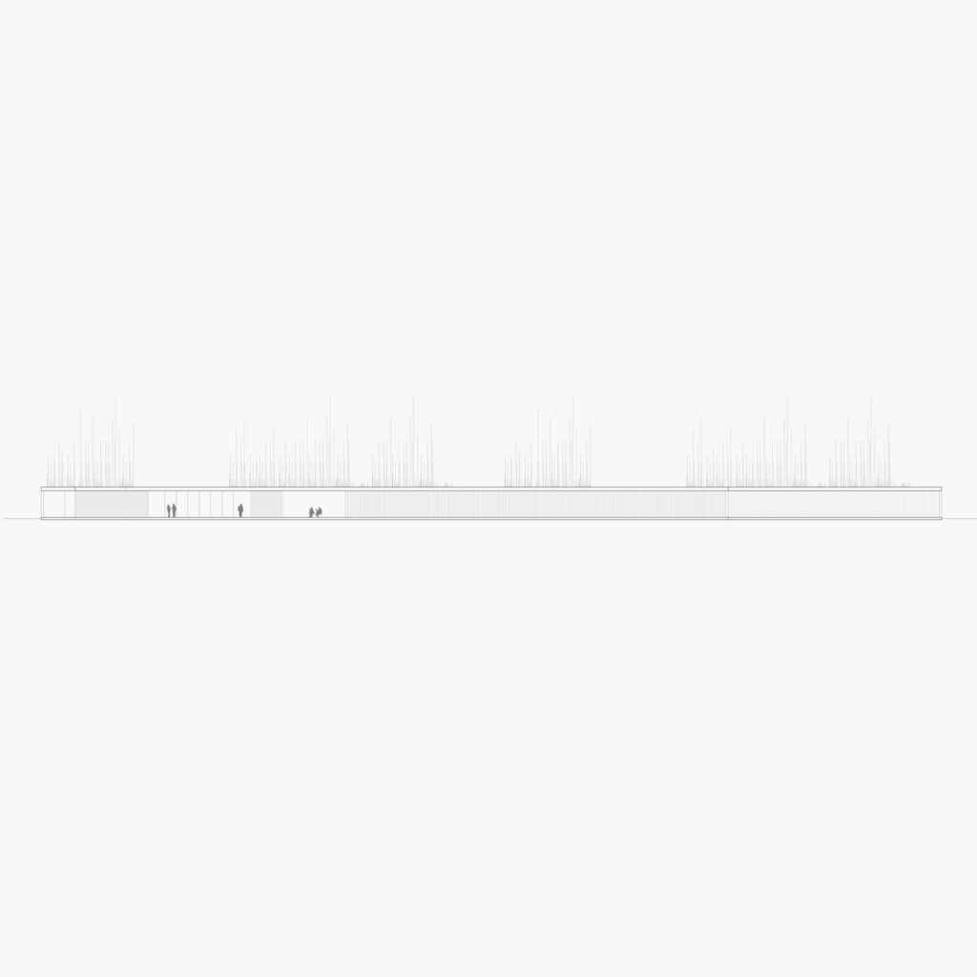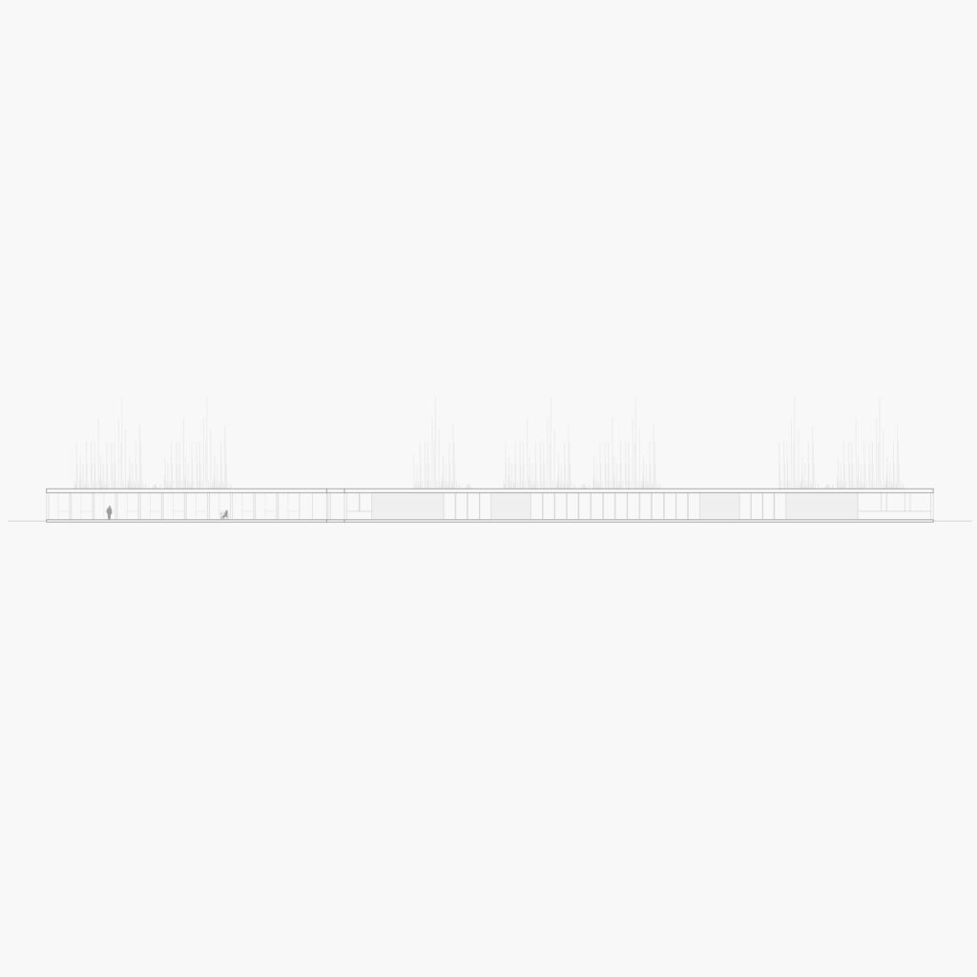Coexistence unit in Beniopa
Equipment
Designers M. Reda Korrir Ben Abbou
Promoter Public | Polytechnic University of Valencia
Location: Beniopa, Gandía.
Built area: 4.320,00 m²
In the realm of Beniopa, where our project unfolds, two coexistence units will be erected, designed to accommodate ten individuals each. These units will be interconnected by a common nexus, where staff and control facilities will be located.
The program is divided into two levels: the introduction and history of the place and the current situation. The main objective is the recovery of the image of Morvedre through architectural function and form. The function covers two levels of program, one more permanent and another more specific, such as an auditorium and exhibition halls, in order to create a space for social gatherings.
