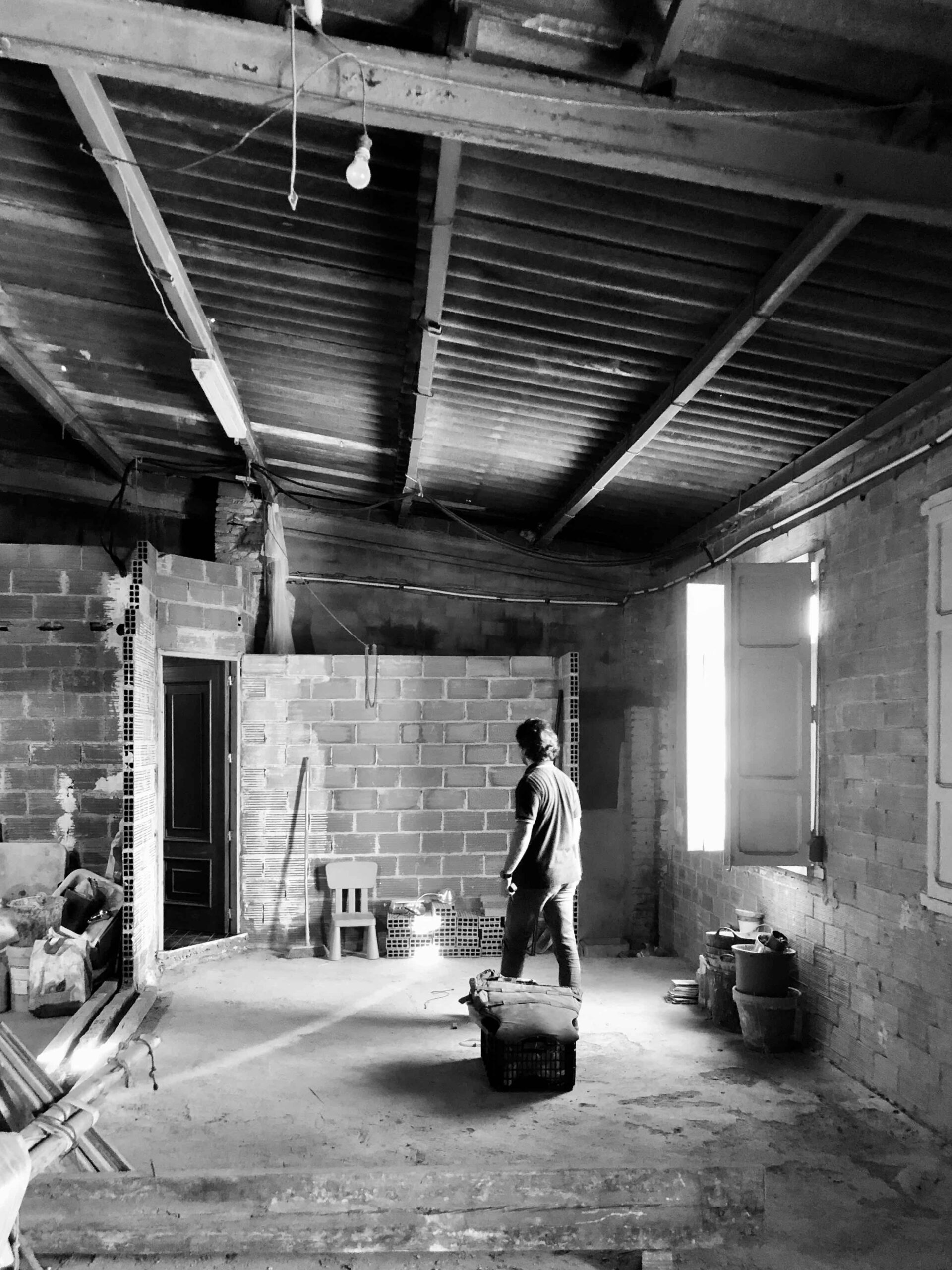Roof Replacement Bonrepós y Mirambell
Rehabilitation
Designers RKN Arquitectos
Promoter Private
Location: Bonrepós y Mirambell, Valencia.
Built area: 72 m²
The intervention in this project involves replacing the existing roof and redistributing the upper floor. Currently, the house has a ground floor layout consisting of a dining room, kitchen, living room, and bedroom, all open-plan with a closed toilet on the ground floor. On the first floor, there is an open space with no specific use and a bathroom.
Due to the need to remove the asbestos roof, a lightweight roof solution with sandwich panels over the existing metal structure is proposed. This roof has the advantage of dry installation with clip joints between the panels and double sheets at ridge and vertical wall junctions. This solution avoids the need for waterproofing membrane, and after performing the necessary calculations, we install the required thermal insulation to comply with current regulations. Inside, we insulate all walls to ensure the necessary thermal comfort and prepare the installation for the desired layout by the clients.
¿Replacement of asbestos (uralite)roof? ¿What to do ?
The uralite roof is a type of roofing made from a material known as fibrocement, which contains asbestos in its composition. This material has historically been used in construction due to its strength and durability. However, it has now been shown that prolonged exposure to asbestos can pose health risks, leading to its prohibition in many places. Therefore, replacing the uralite roof has become an essential task to ensure the safety of people and the environment.
Before undertaking the replacement, it is important to understand the tructure of a uralite roof. This type of roof consists of thin sheets of fibrocement that are joined together to form a continuous surface. These sheets are designed to withstand the weather and provide thermal insulation. However, over time, uralite sheets can deteriorate, developing cracks or breaks that compromise their integrity.
The process of replacing the uralite roof involves several key steps. Firstly, the architect must conduct a thorough assessment to determine the condition of the existing sheets and the presence of asbestos. It is essential to carry out this inspection with caution and, if necessary, to enlist technicians trained in the safe handling of asbestos.
Once the situation has been evaluated, the removal of the uralite roof must be carried out following strict safety regulations. This includes the use of personal protective equipment and the implementation of measures to prevent the release of asbestos fibers into the air. Since the handling of this material is subject to specific regulations, it is highly recommended to hire specialized companies in the management of hazardous waste.
After removing the uralite roof, the installation of a new roofing system is carried out. This may involve choosing modern and safer materials, such as tiles, metal sheets, or sandwich panels. The installation must be carried out following best construction practices and ensuring proper sealing to prevent leaks.
In conclusion, replacing a uralite roof is a complex process that requires competent technicians to establish careful planning and compliance with established safety regulations. Transitioning to safer materials not only protects the health of the structure's occupants but also contributes to the preservation of the environment.
If you have further questions about this intervention or how to apply for assistance for its execution, please contact us.

