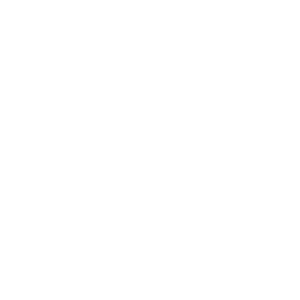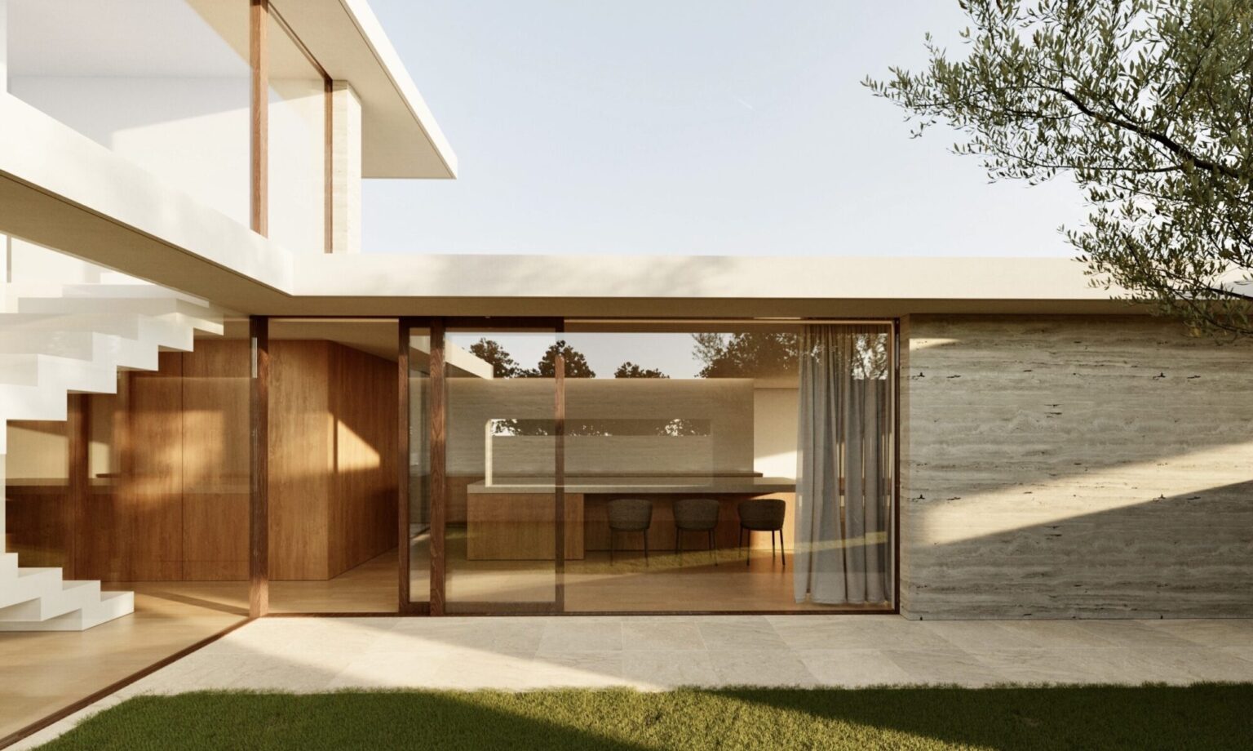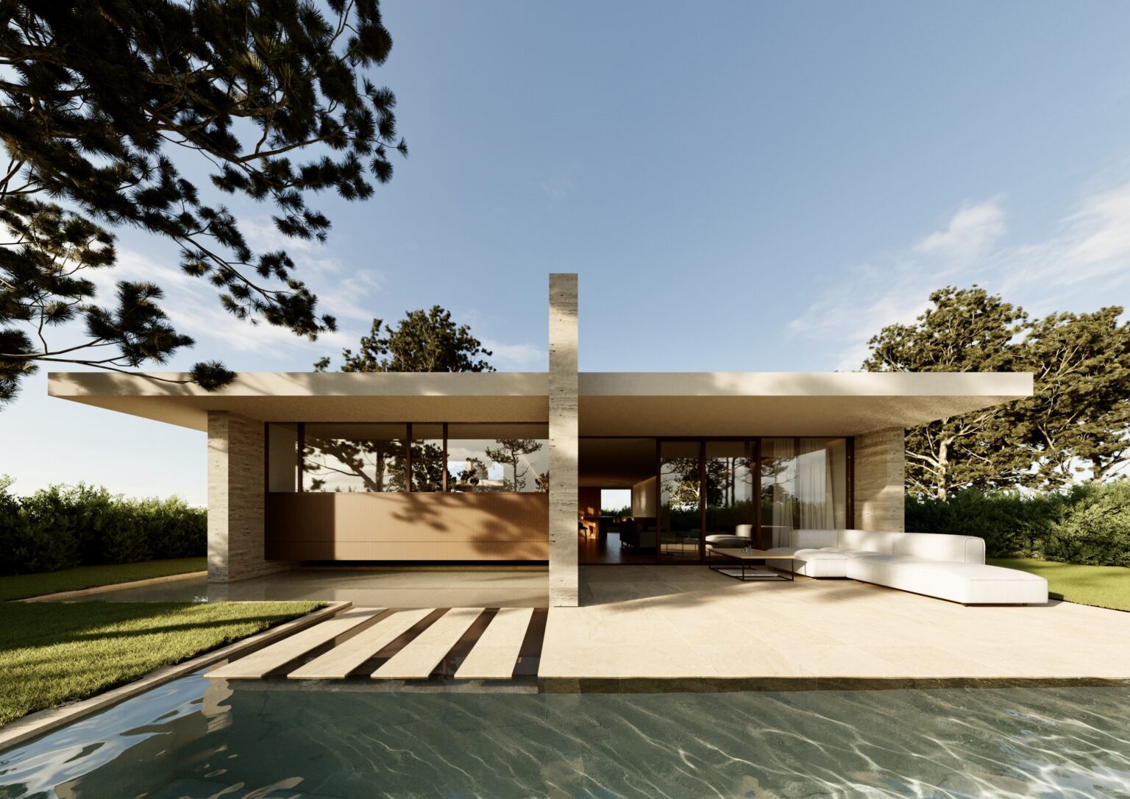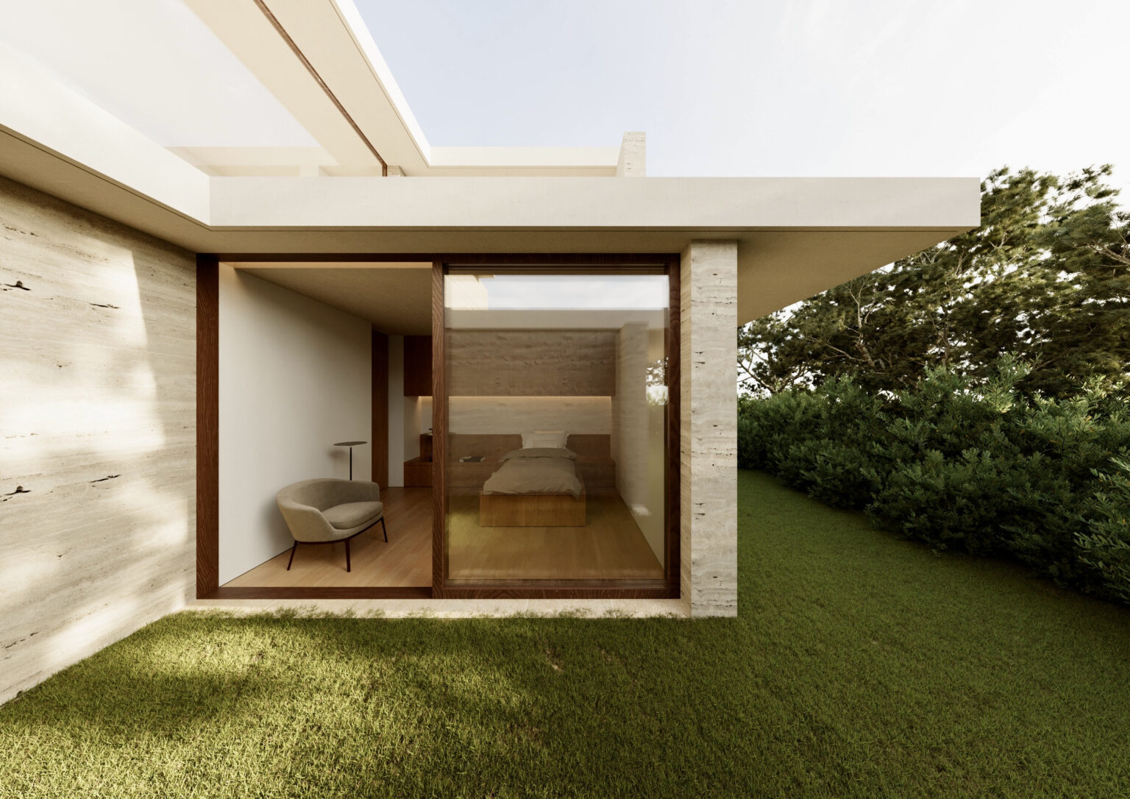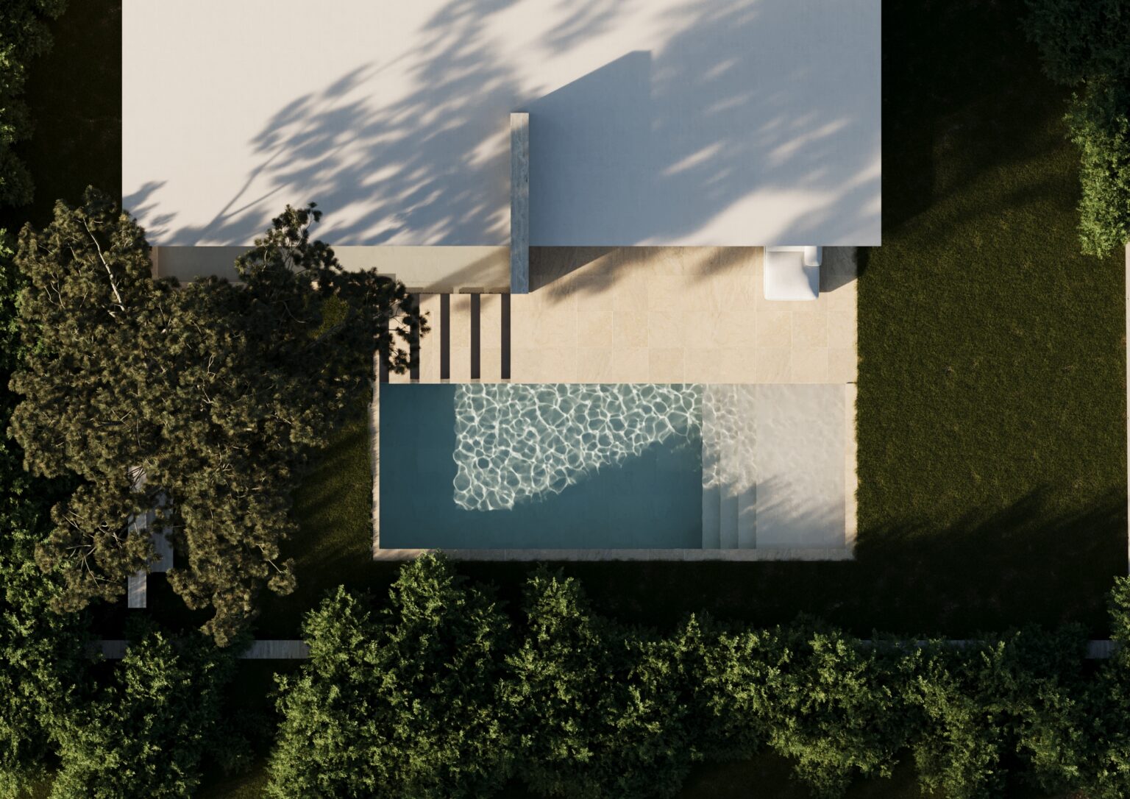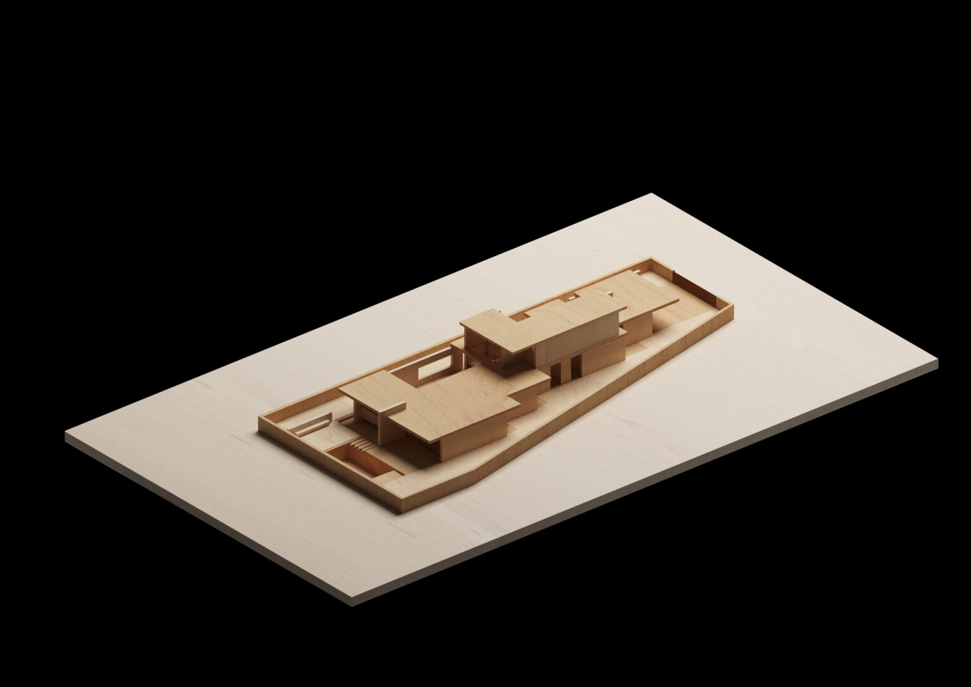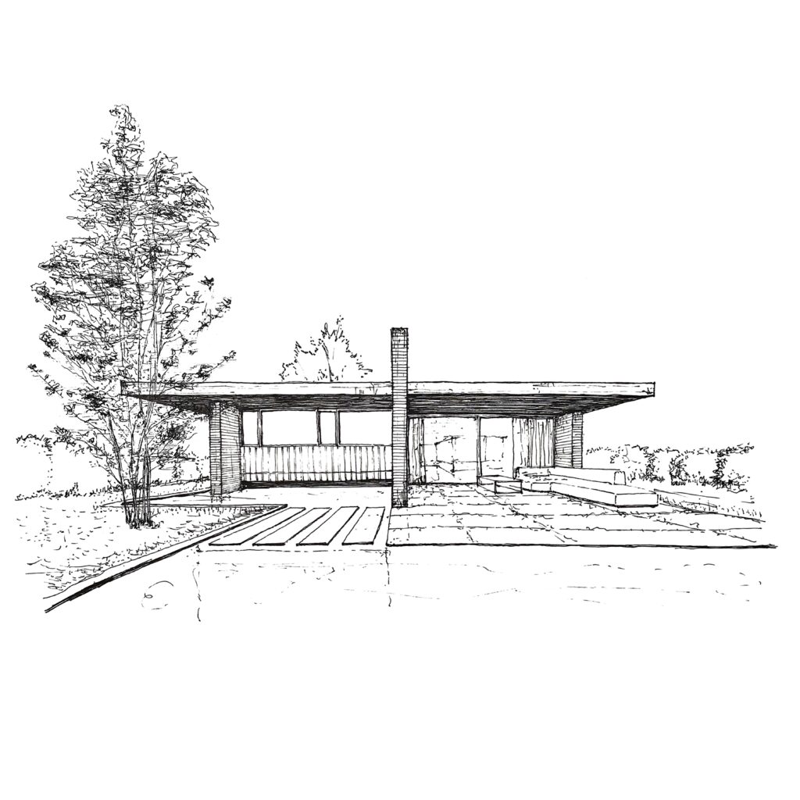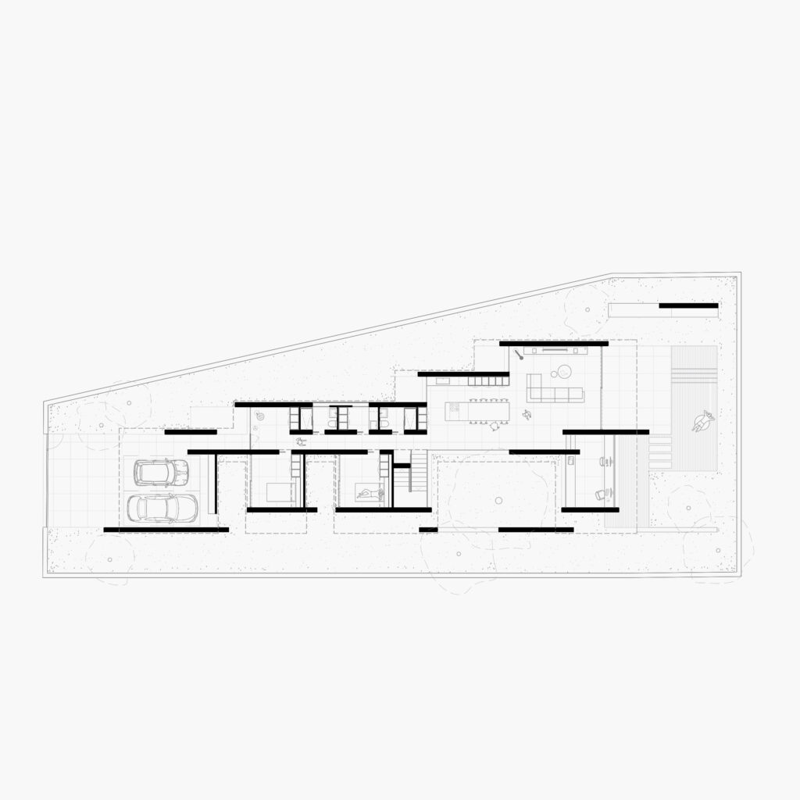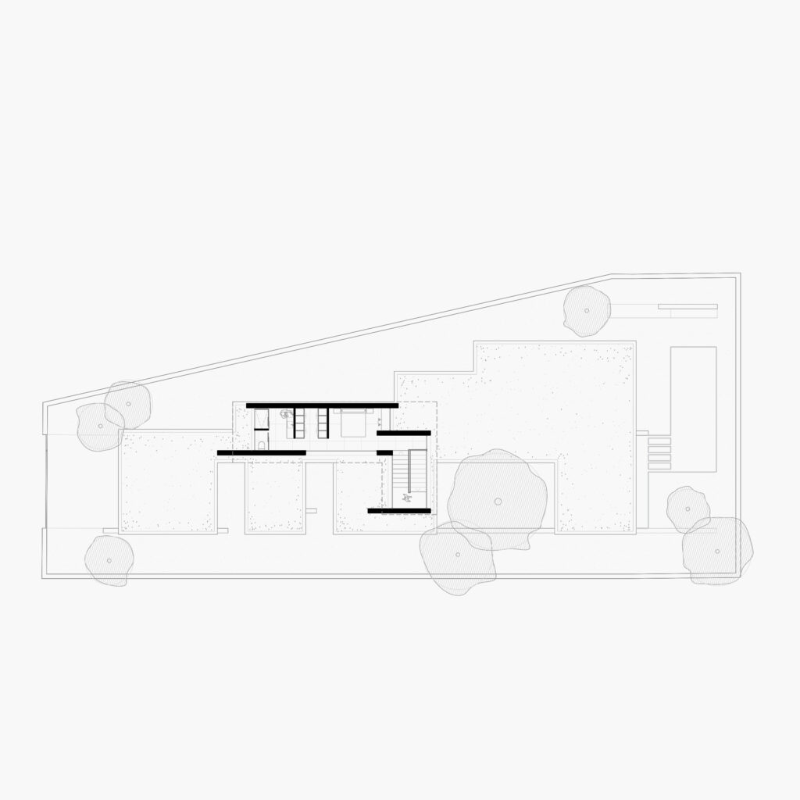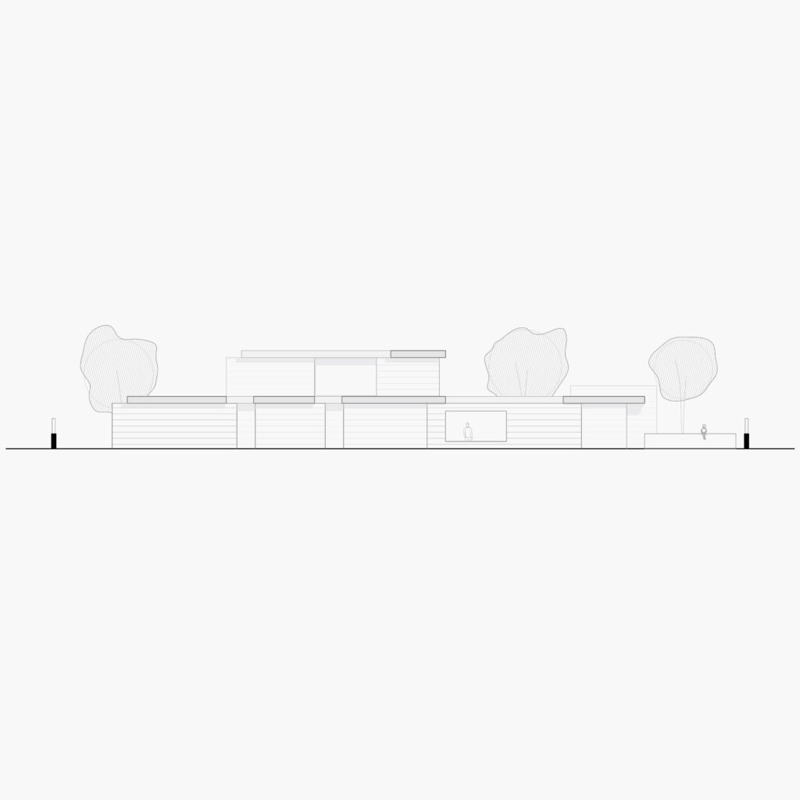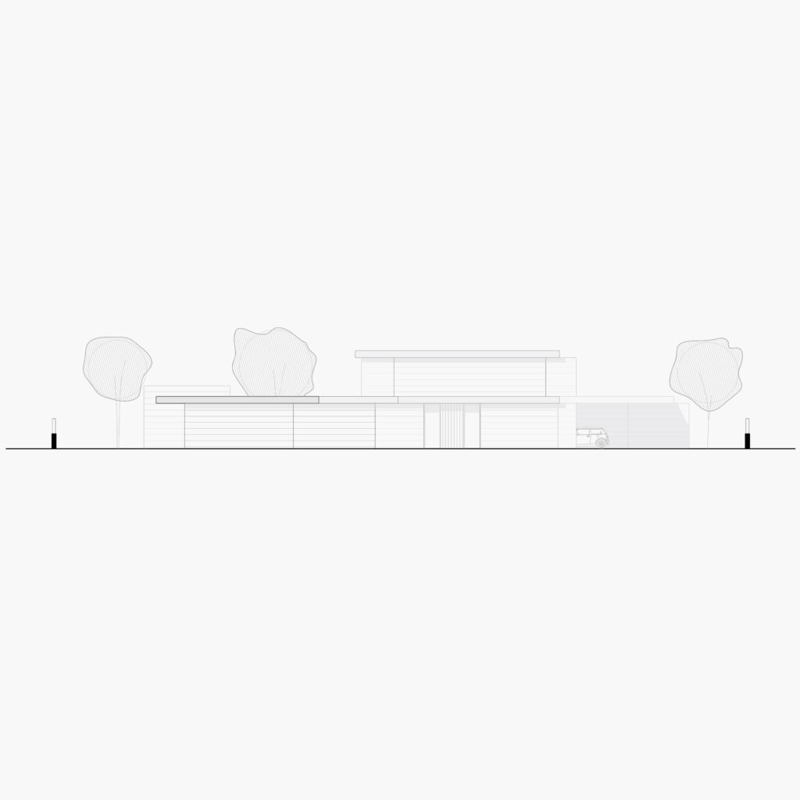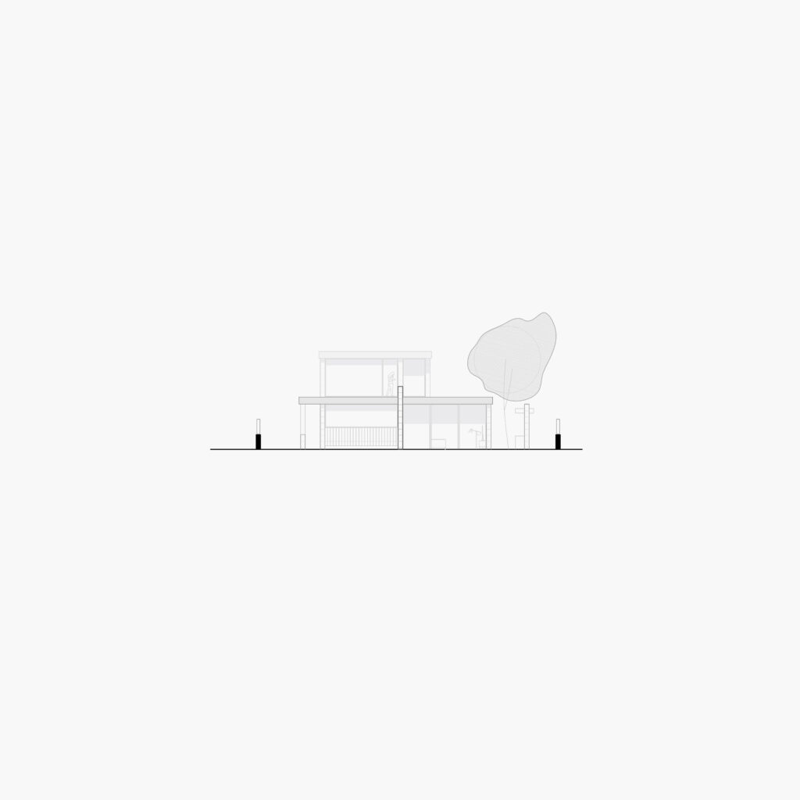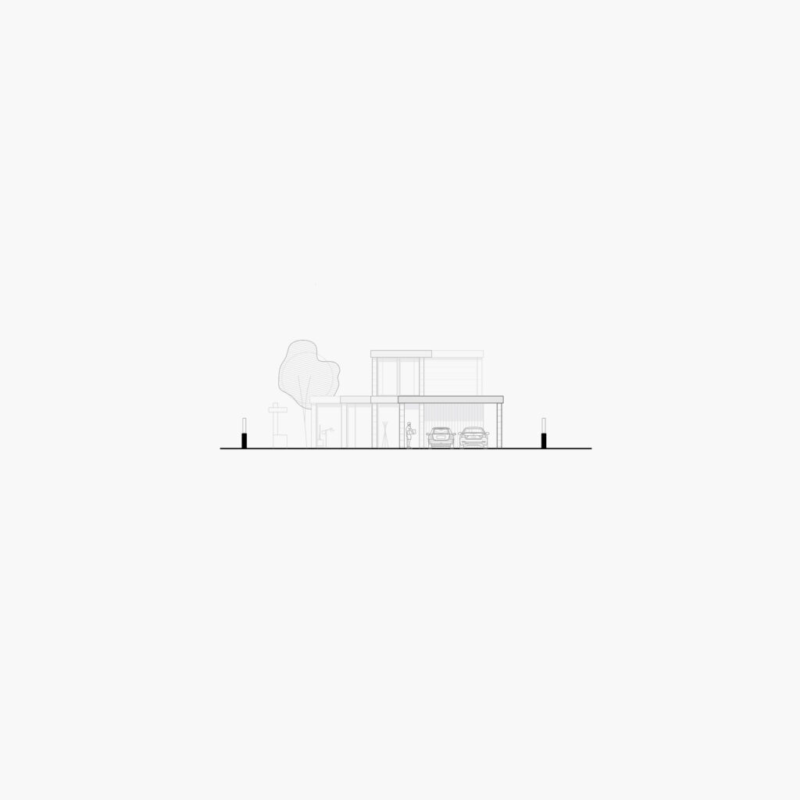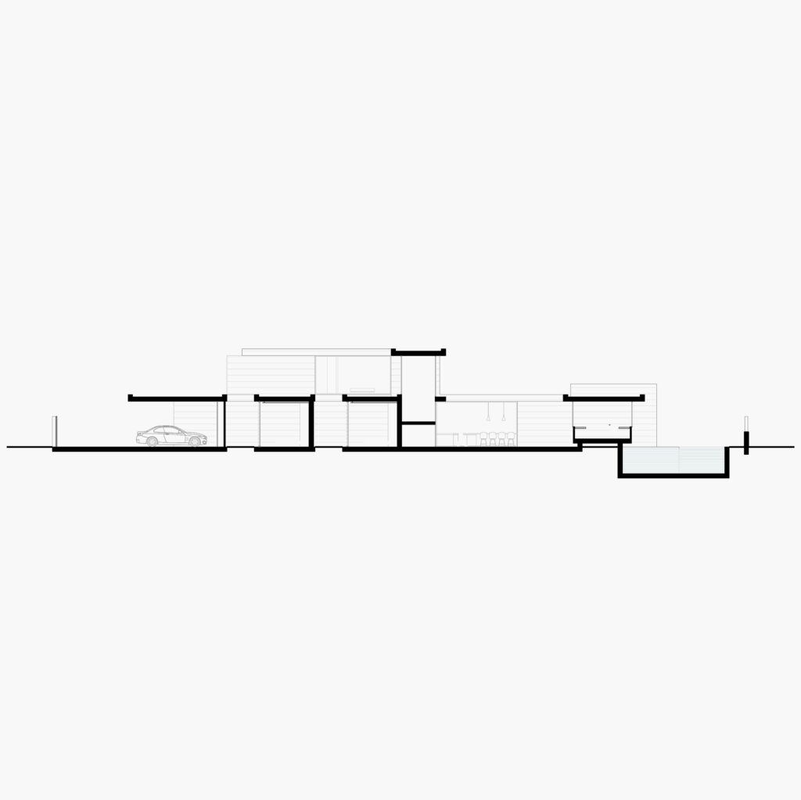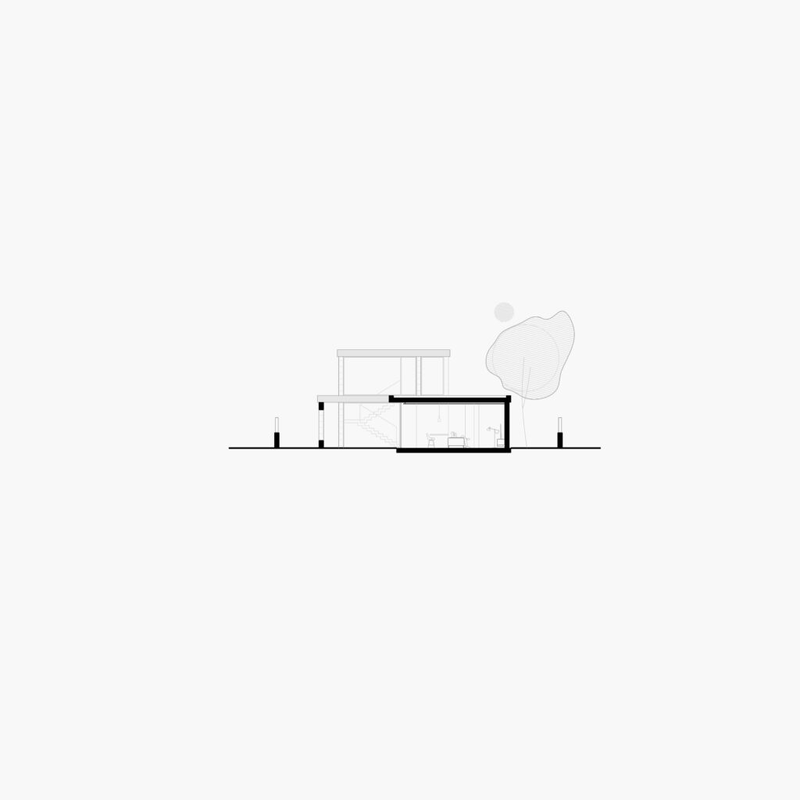Hook House
Housing
Designers RKN Arquitectos
Promoter Private
Location: Jávea, Alicante.
Built area: 196,81 m²
This is an architectural work that stands out for the elegant and functional combination of different materials, creating a distinctive and attractive residential space. This construction is built with key elements that define its character and style, incorporating travertine, a limestone characterized by its nobility and durability, concrete, a versatile and resistant material, and wood, which brings warmth and an organic vision to the design. In plan, the house is organized between planes following the trend of the plot opening up as the trapezoidal shape of the plot develops, leaving the outdoor space wider in the southern area.
The interior layout of the house is carefully planned to optimize space and meet housing needs. With three bedrooms, two on the ground floor and a master one on the upper floor, the arrangement allows for functional separation and the creation of private spaces. The integrated living room, dining room, and kitchen in a single area encourage interaction and flow between social areas, creating a cozy atmosphere in relation to the covered porch.
By the client's request, a home office is strategically located to carry out professional activities with views of the pool, creating an inspiring environment for productivity. The absence of a basement in the structure emphasizes the simplicity and efficiency of the design, avoiding additional costs and focusing on project cost control.
Moreover, the ground floor features parking space for two cars, facilitating direct accessibility to the house through a covered space that leads to the spacious hallway of the residence.
Finally, the house includes a landscaped perimeter outdoor space combining various varieties such as olive trees or shrub vegetation.
