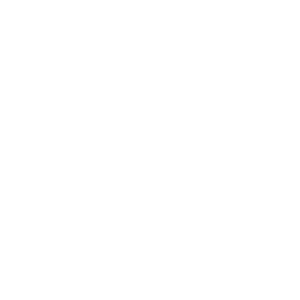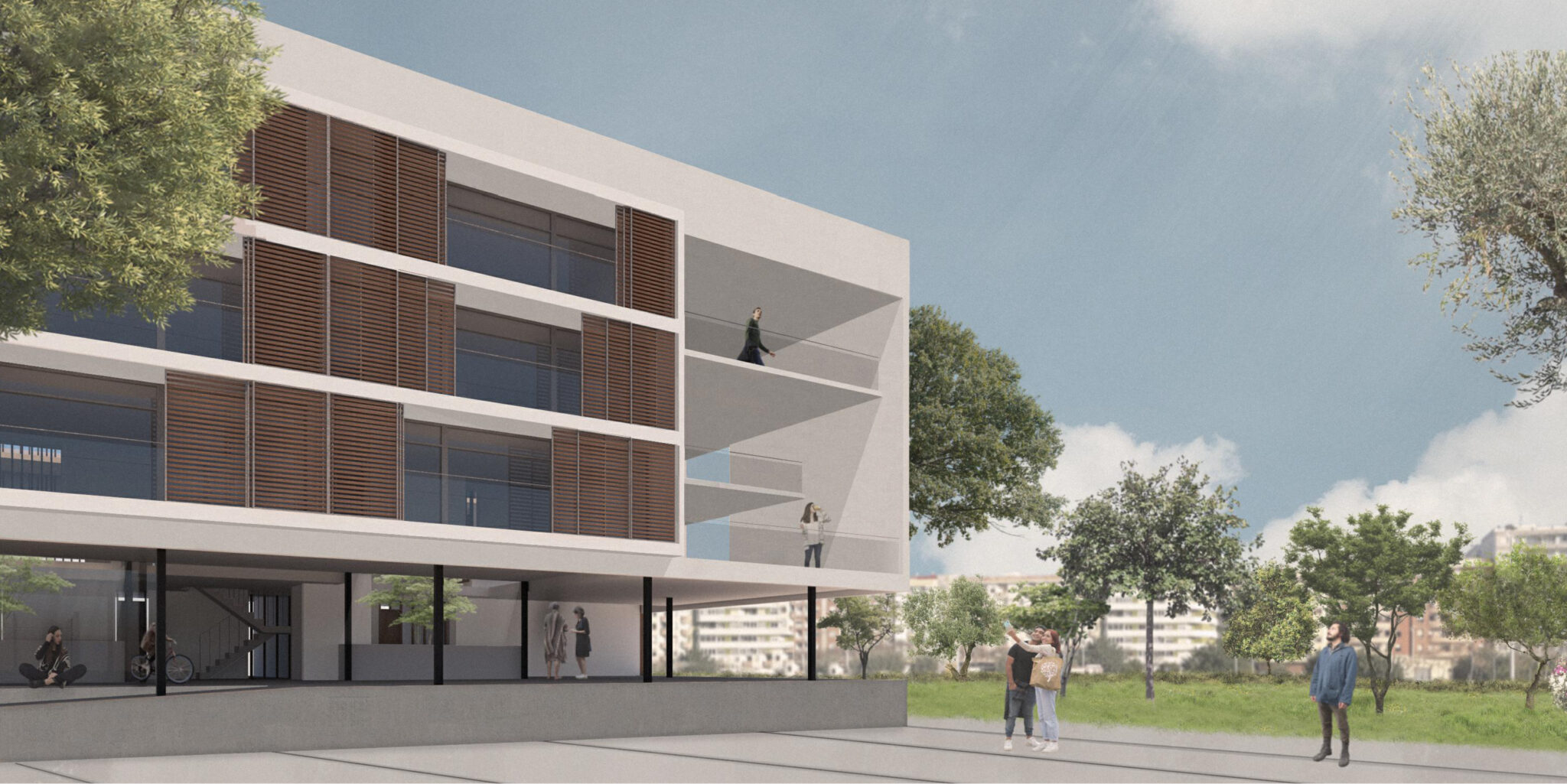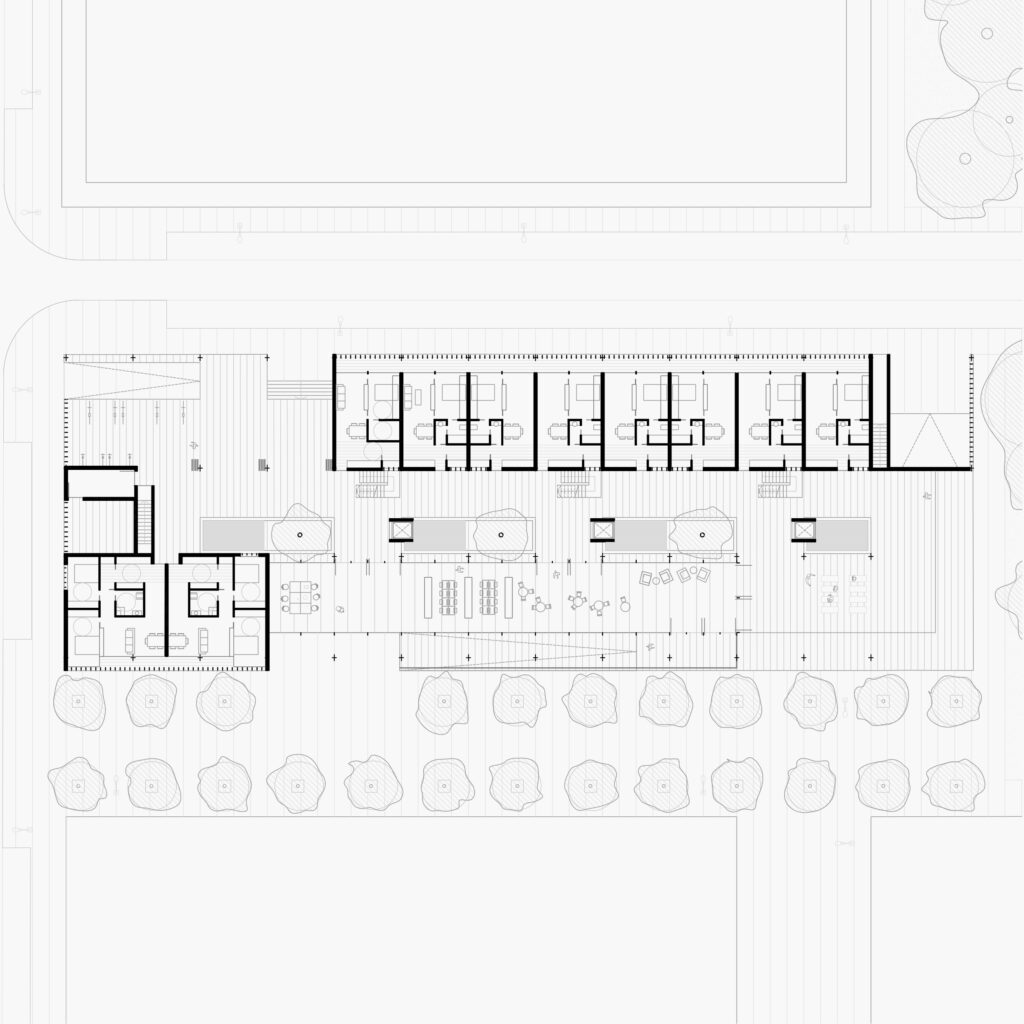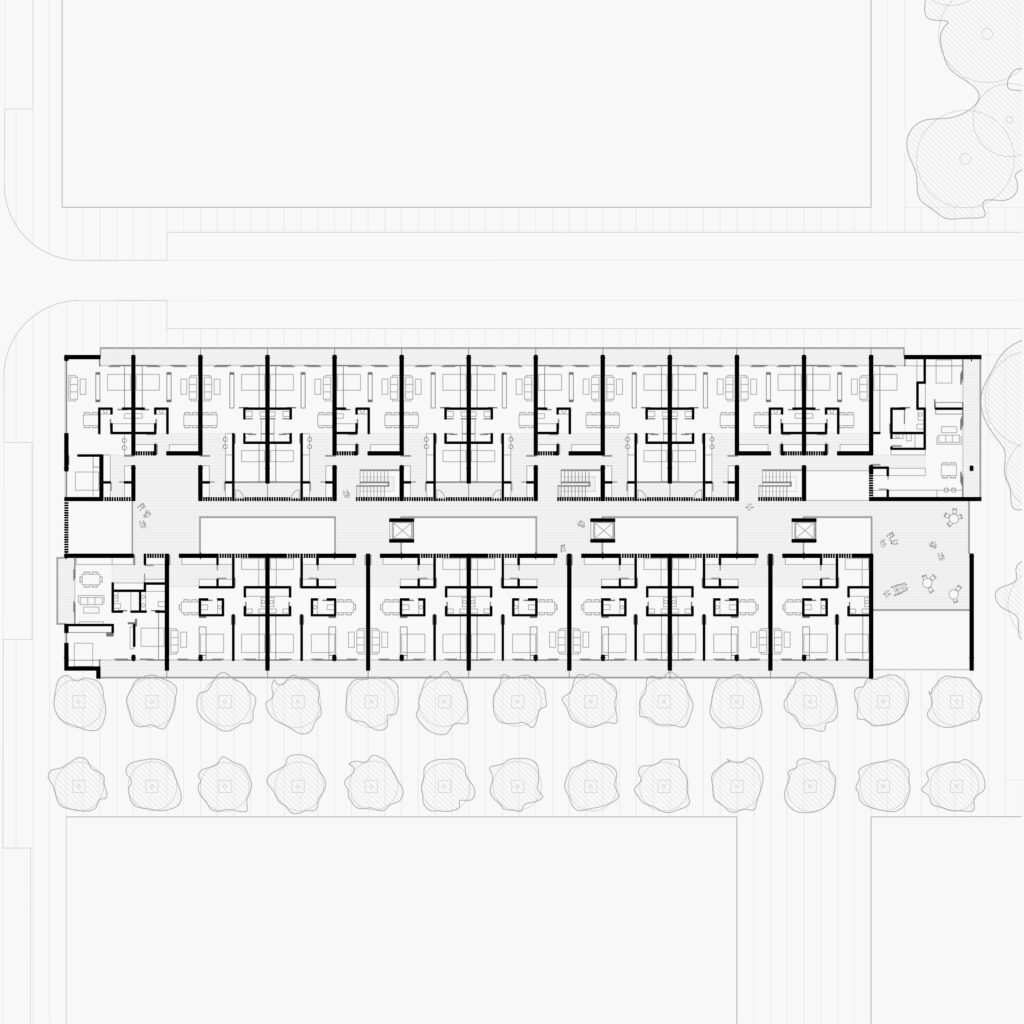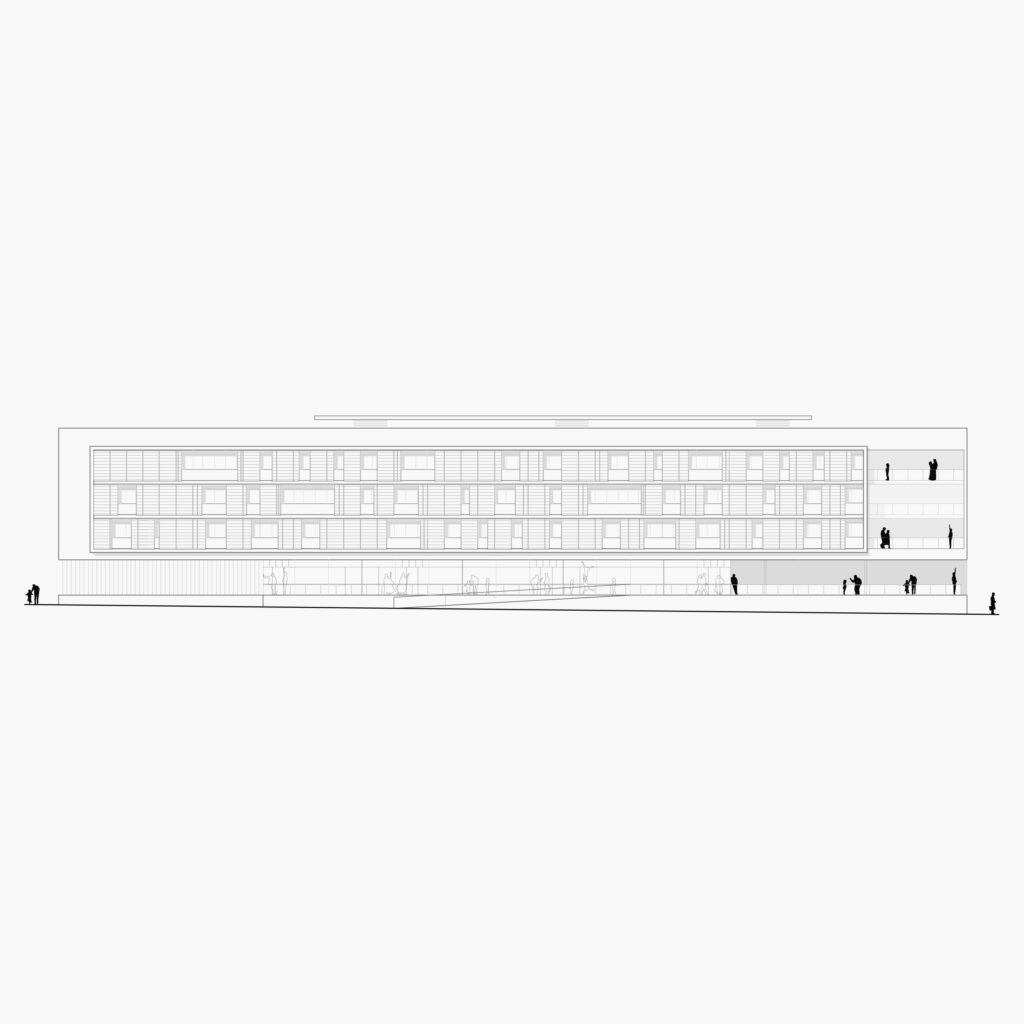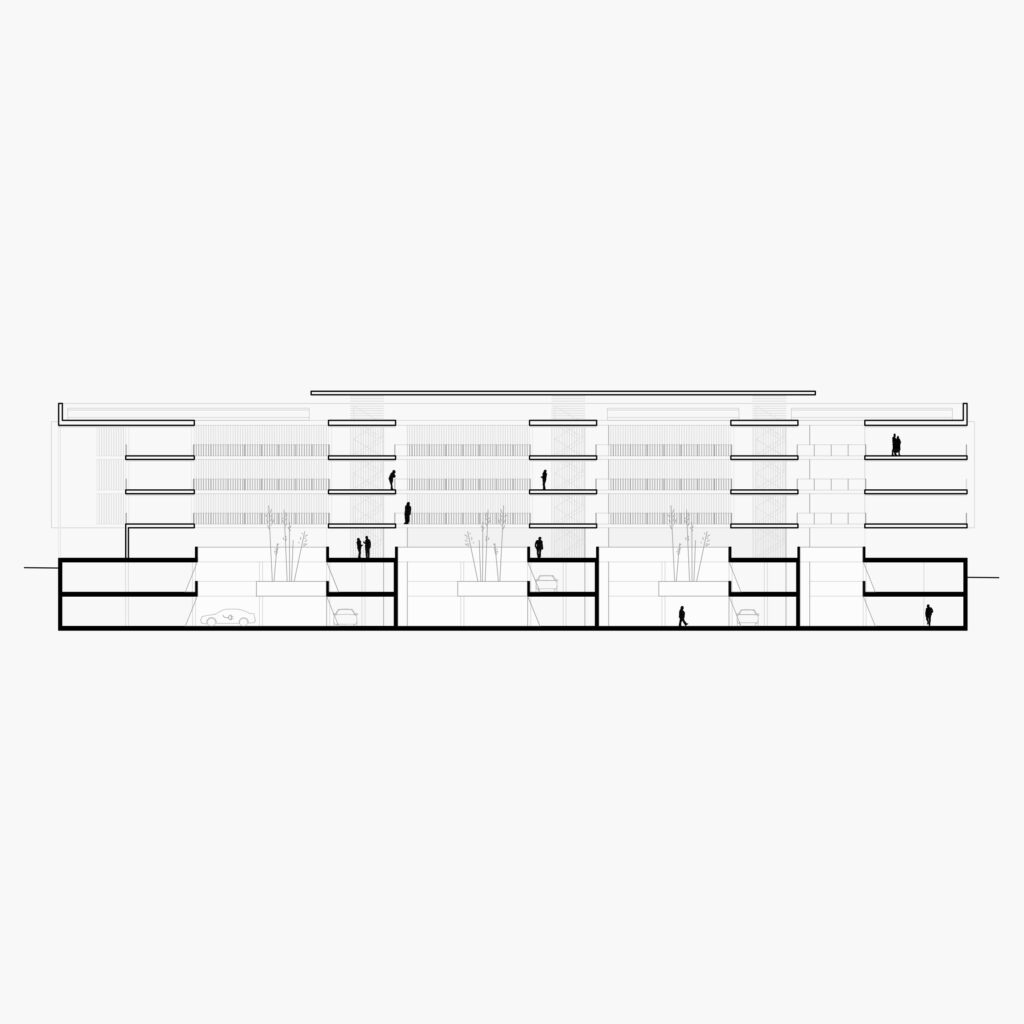73 Publicly-Funder affordable rental housing units in Gandía
Equipment
Designers Álvaro Núñez Mora | Santatecla Arquitectos SLP | Pepe Santatecla | Carlos Martín | Carla López | Clara Albiach | Blanca Francés | Blanca Aubán | Ana Vaquer
Promoter Public | Valencian Housing and Land Agency
Location: Gandía, Valencia.
Built area: 5.817,00 m²
The formula 2.75 x 29 = 73,while mathematically simplistic, encapsulates the balanced essence of our proposal. Through strict modulation, we maximize both the number of dwellings and their flexibility, enabling various configurations. The one presented here meets all the criteria outlined in the competition brief.
The layout of the 73 dwellings is as follows: 23 units for 1-2 persons, 29 units for 2-4 persons, and 21 units for 4 or more persons. Additionally, on the ground floor , communal spaces totaling 220 m2 are provided for the community administration, gymnasium, coworking, etc. The specific layout of this space is not yet determined, but we aim for open configurations allowing for multiple functions. Furthermore, on each floor, airy communal areas ranging from 75 to 115 m2, boasting prime views, are allocated for community use.
Below ground level,a basement and a half are projected, accommodating a total of 90 parking spaces, including 5 with power outlets for electric vehicles and 5 adapted spaces. Central courtyards are incorporated to enhance ventilation and natural light. The elevation of the ground floor on the western side (Santa Anna) by 80 cm, rising to 1.56 m on the opposite side, serves a dual purpose: to enhance the privacy of ground-floor dwellings and optimize the ramp access to the garage on the higher side.
The access to the ground floor is safeguarded by gates. This elevation of the base level not only improves privacy but also streamlines the path of the access ramp to the garage. The garage is organized across a basement and a half via semi-floors, ensuring minimal excavation beyond the current site clearance, thereby optimizing costs and maximizing the required number of parking spaces.
