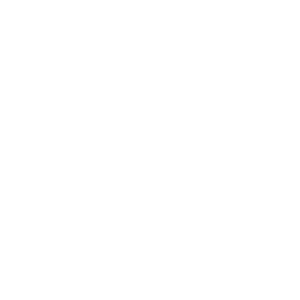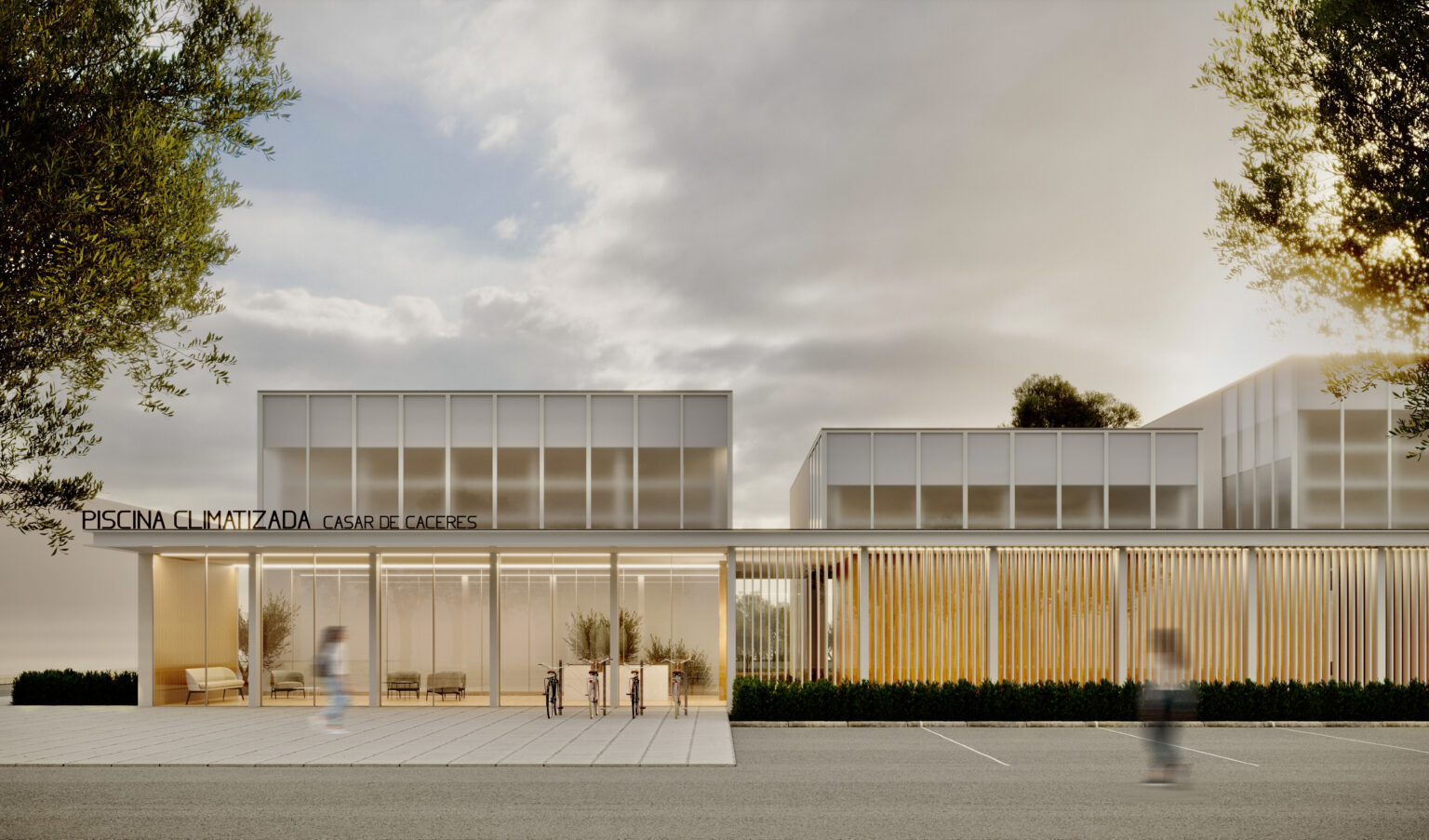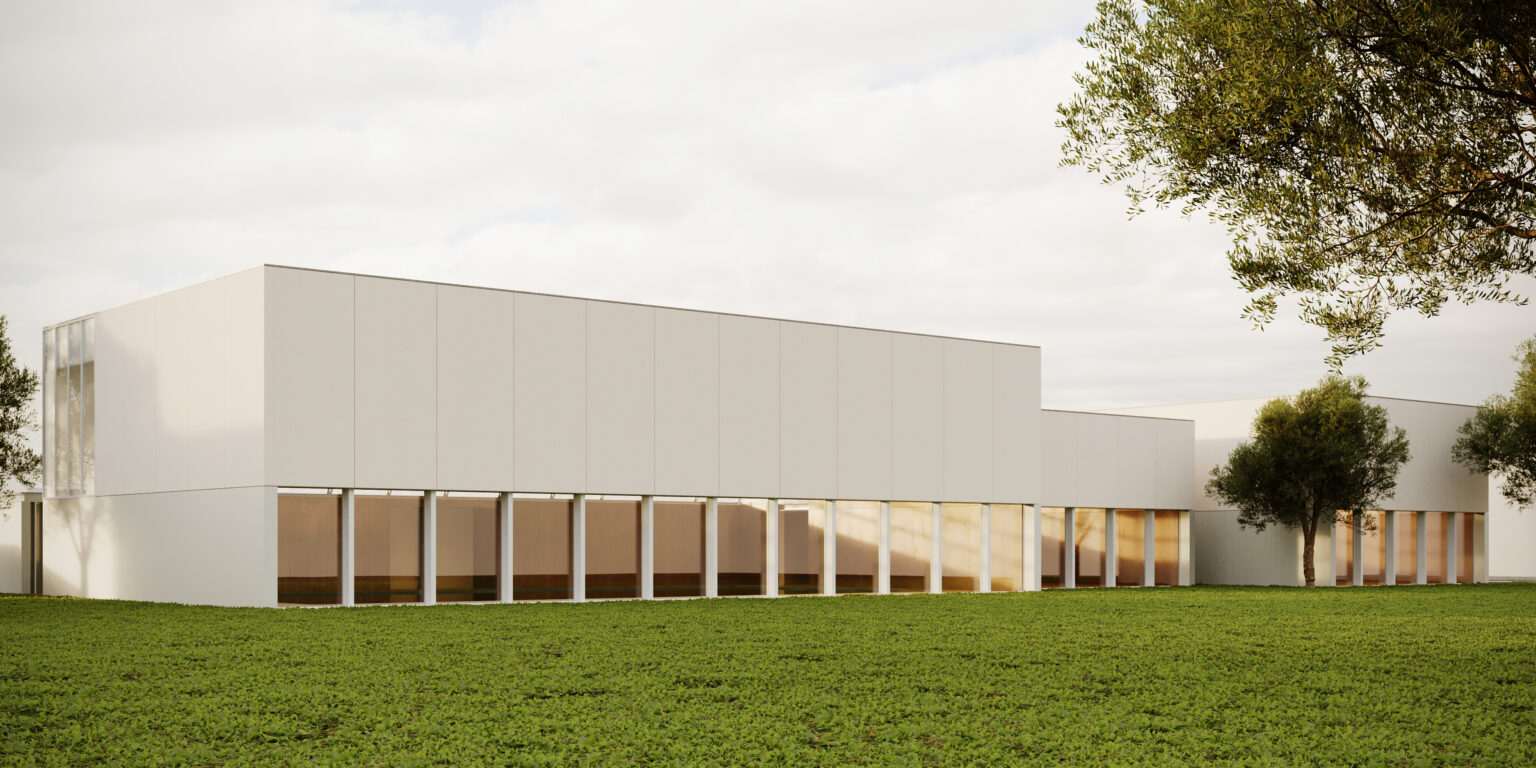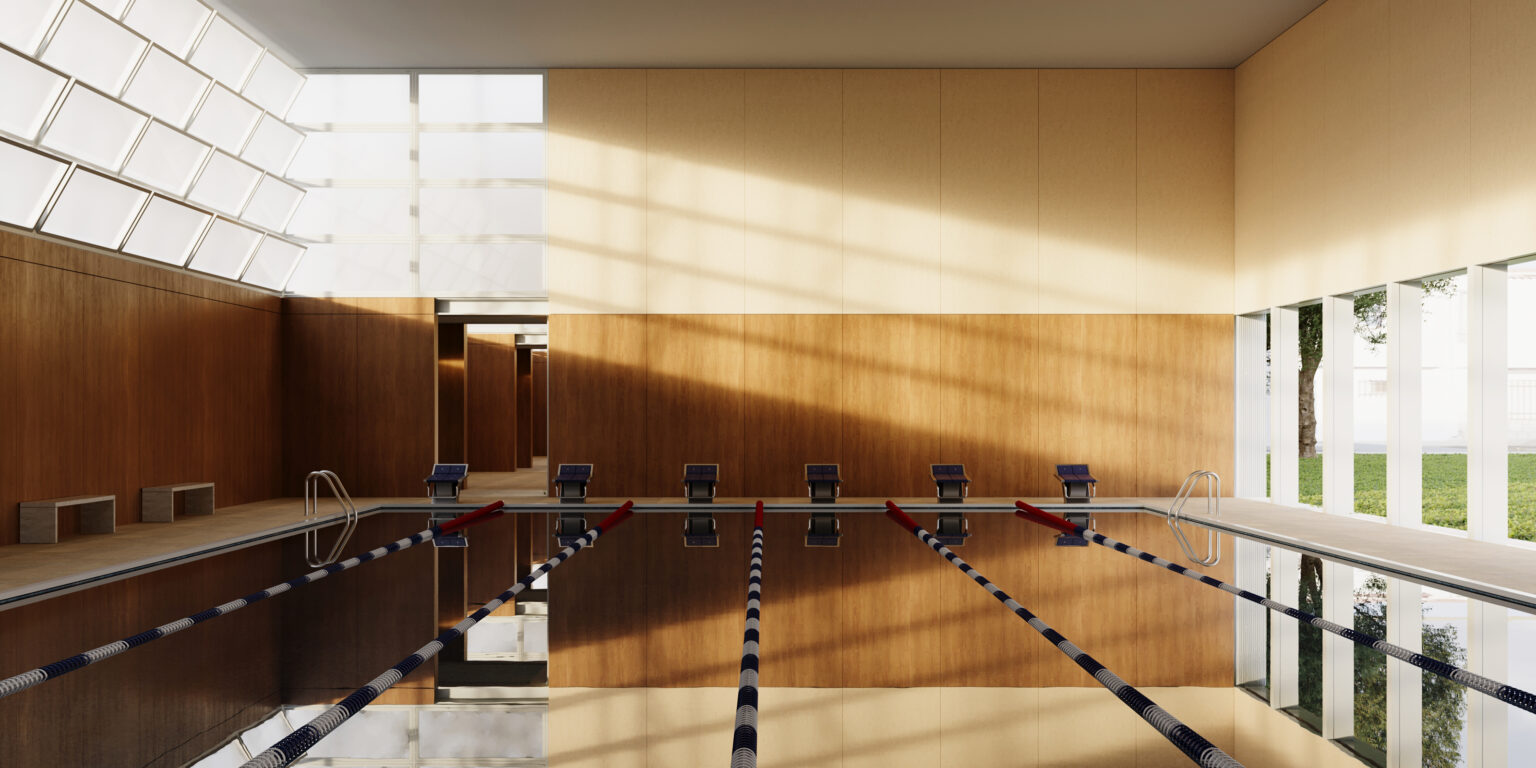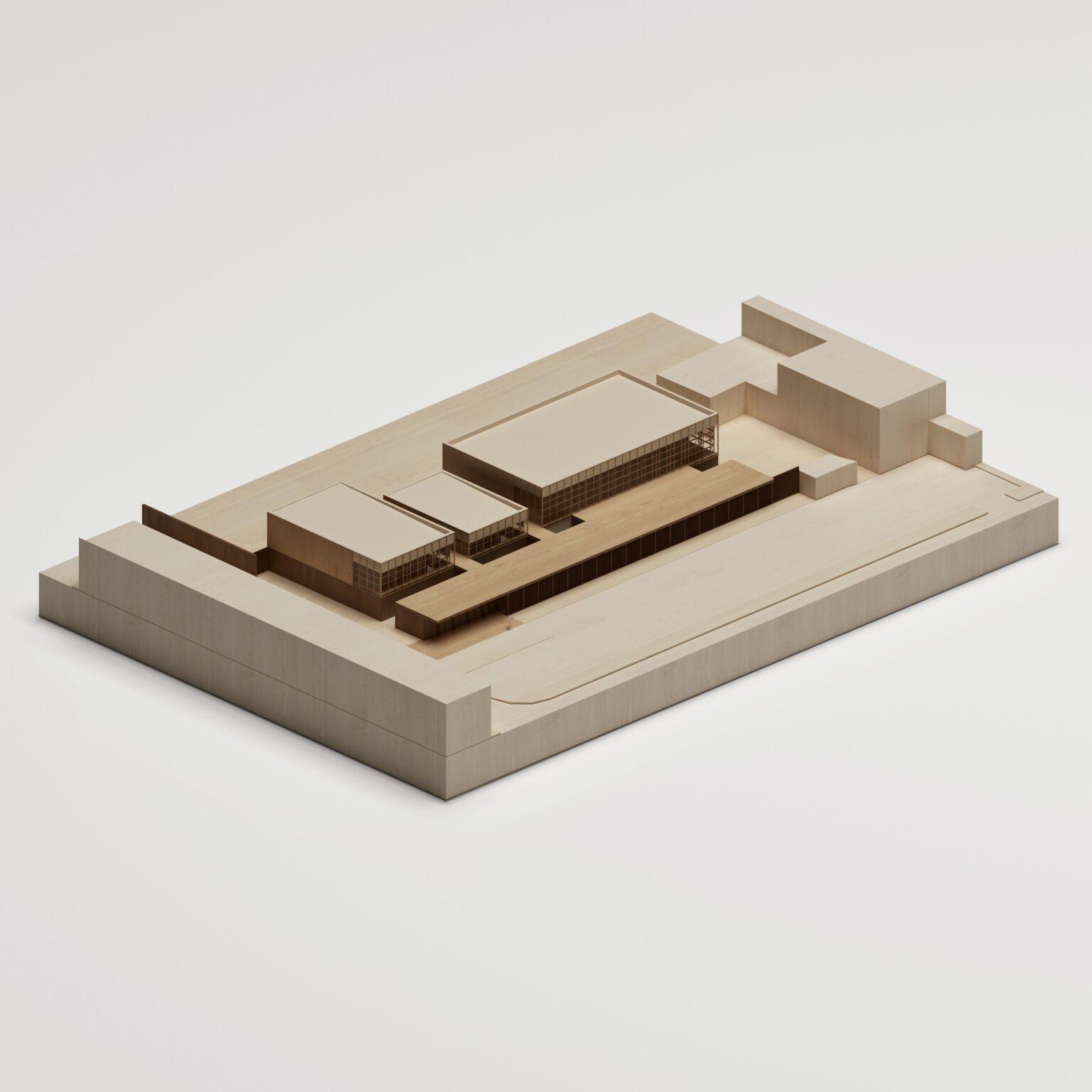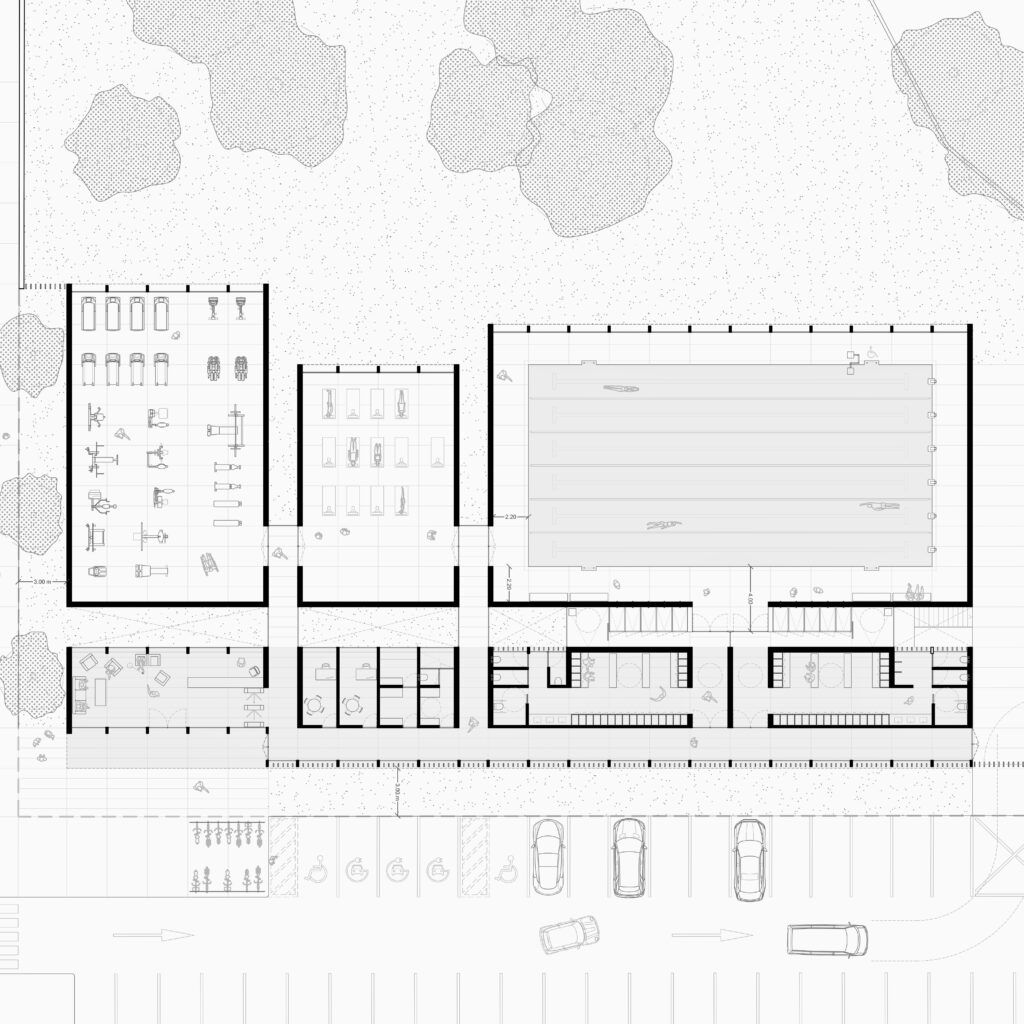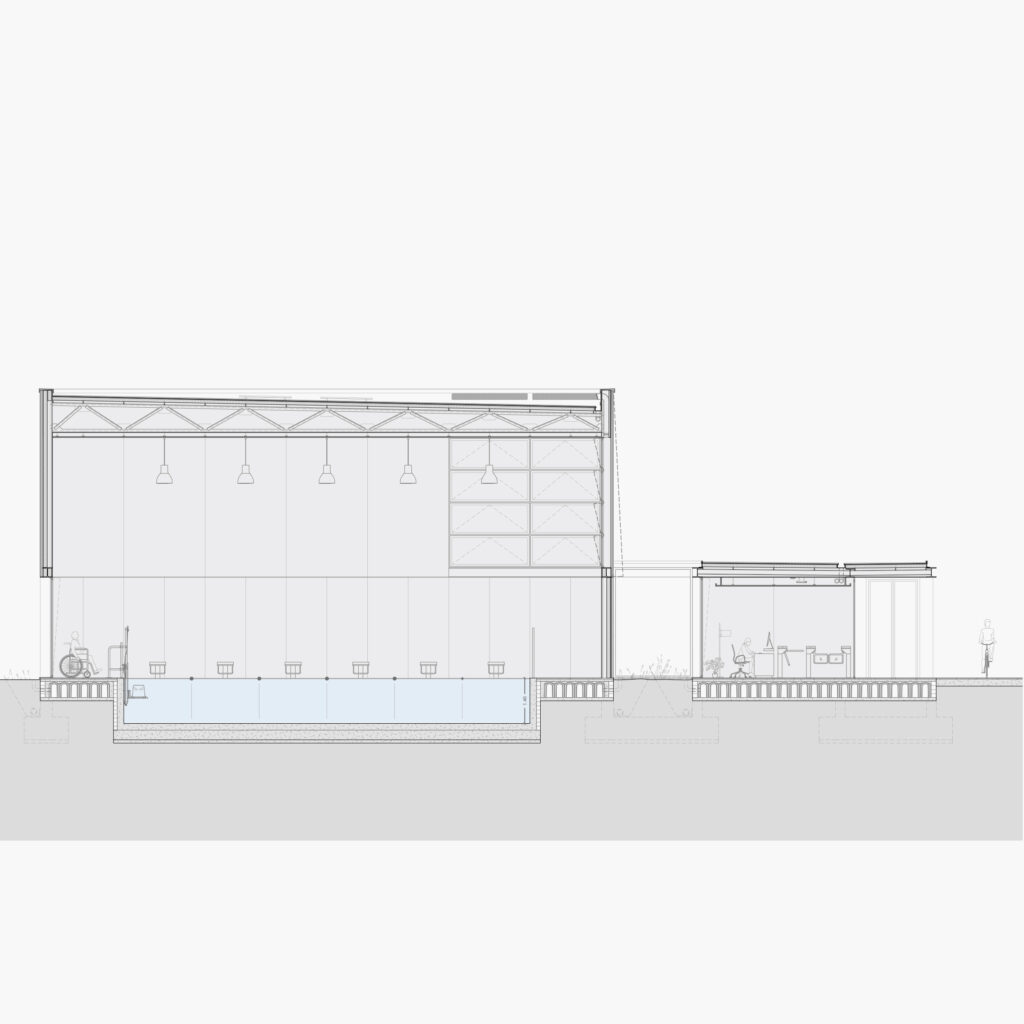Heated swimming pool in Casar de Cáceres
Equipment
Designers RKN Arquitectos
Promoter Public | Town Hall of Casar de Cáceres
Location: Casar de Cáceres, Cáceres.
Built area: 1.398,61 m²
In the town of Casar de Cáceres, integrated into the Municipal Sports Complex, we have designed the Municipal Indoor Swimming Pool, a building composed of three differentiated volumes interconnected by a service band.
The conception of the proposal is very clear and simple. Three volumes housing the three sports uses (pool, gym, and activity room) are oriented towards the green areas of the sports complex, while a band facing the access from Bda. Las Eras serves as a connection between these pieces and provides them with all the necessary services for their proper functioning as well as the main access to the premises.
Therefore, the organization of the program requirements is resolved in a very logical way with a control point at its main entrance and a corridor that runs through the entire premises, granting direct access to all services such as offices, storage, dressing rooms, and a comb access to sports facilities through the courtyards, providing quality and natural light to the whole.
The integration of the project with its immediate surroundings is proposed with the most public uses facing the parking lot and the Northwest corner of the plot (between Bda las Eras and Bda. Diputación), as this is the one most connected to the town, locating the main access and services here and generating these three volumes in the most private part of the plot opening towards the green areas of the Sports Complex.
The proposal for the Casar de Cáceres Indoor Swimming Pool seeks to integrate with its immediate environment in a very clear manner. The sports uses, which are the pool, gym, and activity room, are decided to be delimited in three differentiated volumes of different heights according to their occupancy. These three pieces open to the East, relating in a very direct way to the green space of the sports complex.
On the other hand, these three volumes are connected by a service band that links all sports uses through corridors and more private spaces. Within this band, we have three groupings: the first consisting of leisure and rest area along with the reception and control point. The second composed of offices, warehouses, electrical panel, and private dressing room, and finally the male and female changing rooms.
The project seeks to solve circulation with the most logical routes always considering accessibility to each of the spaces. Once past the access control, the route divides into two parts. On one hand, access is provided to the gym and the activity room, and on the other hand, to the longitudinal corridor that serves all secondary uses and from where access is provided to the dressing rooms and the heated swimming pool.
Moreover, the ground floor features parking space for two cars, facilitating direct accessibility to the house through a covered space that leads to the spacious hallway of the residence.
Finally, the house includes a landscaped perimeter outdoor space combining various varieties such as olive trees or shrub vegetation.
